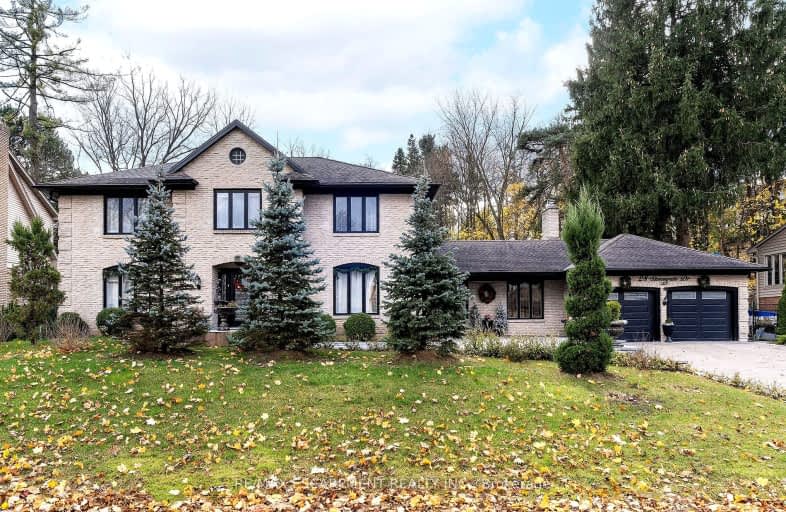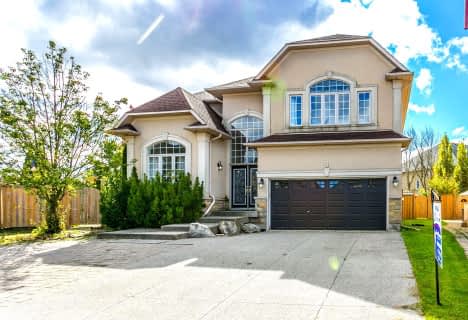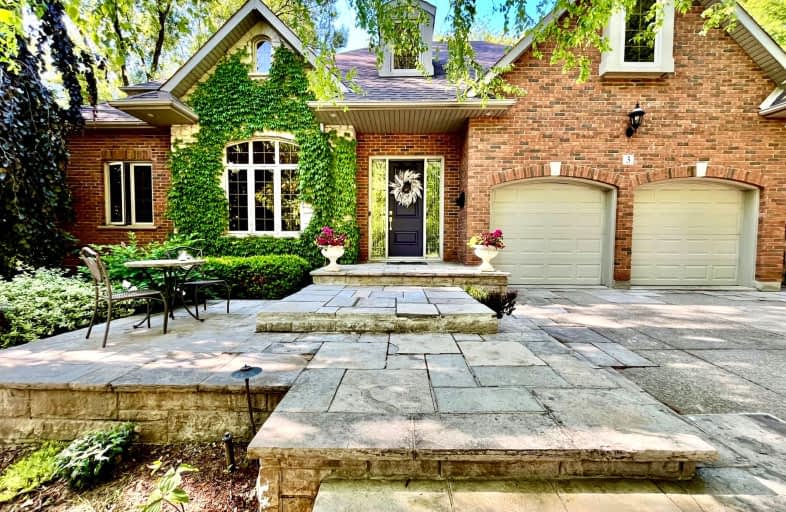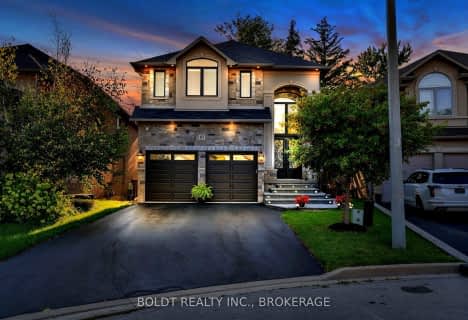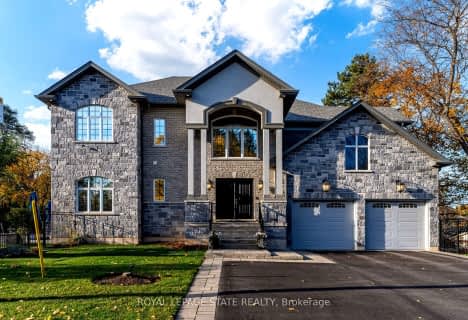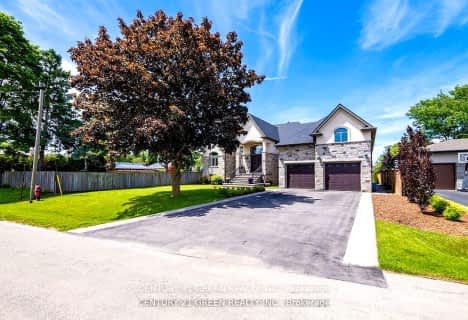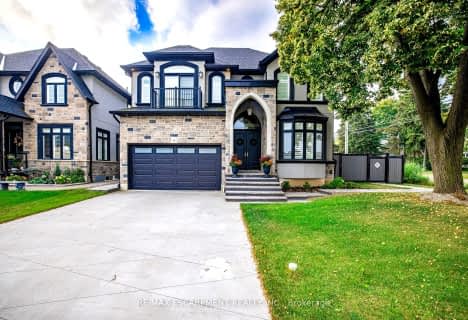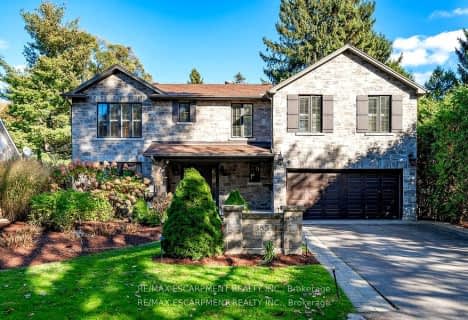Car-Dependent
- Almost all errands require a car.
Some Transit
- Most errands require a car.
Somewhat Bikeable
- Almost all errands require a car.

Rousseau Public School
Elementary: PublicSt. Bernadette Catholic Elementary School
Elementary: CatholicSt. Ann (Ancaster) Catholic Elementary School
Elementary: CatholicHoly Name of Mary Catholic Elementary School
Elementary: CatholicSir William Osler Elementary School
Elementary: PublicAncaster Meadow Elementary Public School
Elementary: PublicDundas Valley Secondary School
Secondary: PublicSt. Mary Catholic Secondary School
Secondary: CatholicSir Allan MacNab Secondary School
Secondary: PublicBishop Tonnos Catholic Secondary School
Secondary: CatholicAncaster High School
Secondary: PublicSt. Thomas More Catholic Secondary School
Secondary: Catholic-
Meadowlands Park
2.3km -
Sanctuary Park
Sanctuary Dr, Dundas ON 2.39km -
Dundas Valley Trail Centre
Ancaster ON 2.56km
-
BMO Bank of Montreal
370 Wilson St E, Ancaster ON L9G 4S4 0.89km -
BMO Bank of Montreal
737 Golf Links Rd, Ancaster ON L9K 1L5 1.4km -
BMO Bank of Montreal
10 Legend Crt, Ancaster ON L9K 1J3 1.88km
