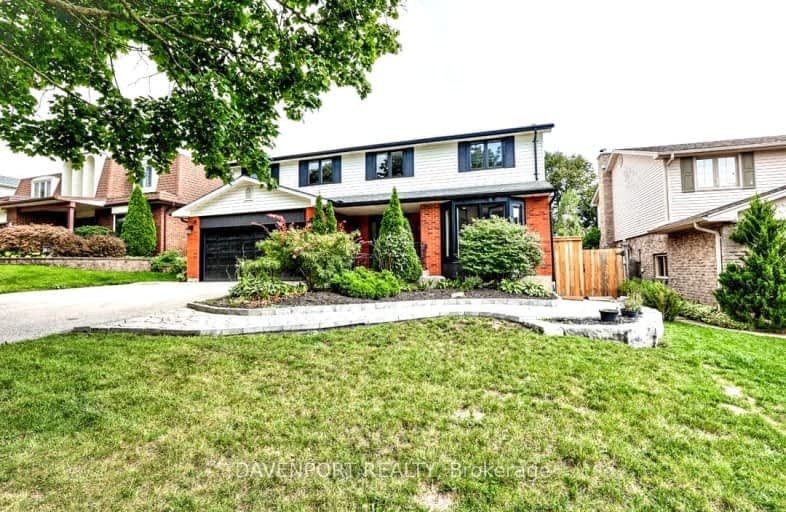Car-Dependent
- Most errands require a car.
45
/100
Some Transit
- Most errands require a car.
41
/100
Somewhat Bikeable
- Most errands require a car.
42
/100

École élémentaire publique La Pommeraie
Elementary: Public
1.40 km
St George Separate School
Elementary: Catholic
2.20 km
Byron Somerset Public School
Elementary: Public
1.77 km
W Sherwood Fox Public School
Elementary: Public
1.72 km
Jean Vanier Separate School
Elementary: Catholic
0.84 km
Westmount Public School
Elementary: Public
0.93 km
Westminster Secondary School
Secondary: Public
2.67 km
London South Collegiate Institute
Secondary: Public
5.67 km
St Thomas Aquinas Secondary School
Secondary: Catholic
3.69 km
Oakridge Secondary School
Secondary: Public
3.63 km
Sir Frederick Banting Secondary School
Secondary: Public
6.39 km
Saunders Secondary School
Secondary: Public
1.04 km
-
Somerset Park
London ON 1.51km -
Springbank Park
1080 Commissioners Rd W (at Rivers Edge Dr.), London ON N6K 1C3 1.76km -
Jesse Davidson Park
731 Viscount Rd, London ON 2.11km
-
Scotiabank
755 Wonderland Rd N, London ON N6H 4L1 0.94km -
BMO Bank of Montreal
839 Wonderland Rd S, London ON N6K 4T2 1.2km -
Scotiabank
839 Wonderland Rd S, London ON N6K 4T2 1.22km



