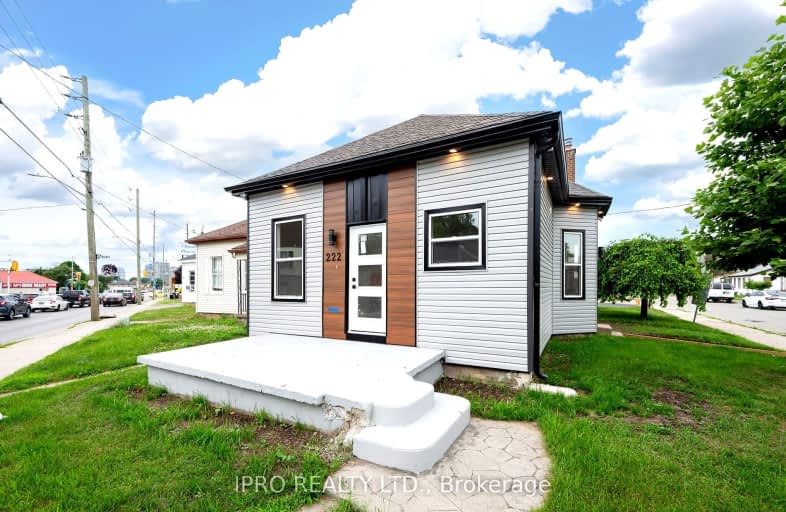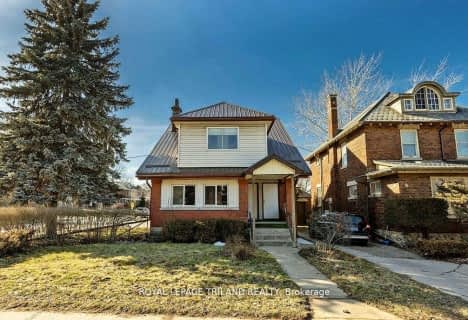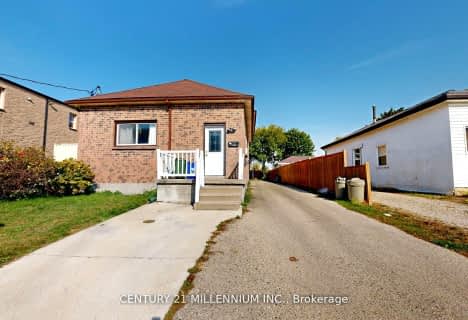Very Walkable
- Most errands can be accomplished on foot.
87
/100
Good Transit
- Some errands can be accomplished by public transportation.
57
/100
Very Bikeable
- Most errands can be accomplished on bike.
71
/100

Trafalgar Public School
Elementary: Public
1.19 km
Aberdeen Public School
Elementary: Public
0.22 km
St Mary School
Elementary: Catholic
0.67 km
Lester B Pearson School for the Arts
Elementary: Public
0.86 km
St. John French Immersion School
Elementary: Catholic
0.64 km
Princess Elizabeth Public School
Elementary: Public
1.64 km
G A Wheable Secondary School
Secondary: Public
1.31 km
B Davison Secondary School Secondary School
Secondary: Public
0.78 km
London South Collegiate Institute
Secondary: Public
1.90 km
London Central Secondary School
Secondary: Public
1.58 km
Catholic Central High School
Secondary: Catholic
1.14 km
H B Beal Secondary School
Secondary: Public
0.83 km
-
Maitland Park
London ON 0.81km -
Watson Park
1.1km -
Grand Wood Park
1.51km
-
TD Bank Financial Group
745 York St, London ON N5W 2S6 0.58km -
Polish London Credit Union Ltd
383 Horton St E, London ON N6B 1L6 0.86km -
TD Canada Trust Branch and ATM
380 Wellington St, London ON N6A 5B5 1.41km














