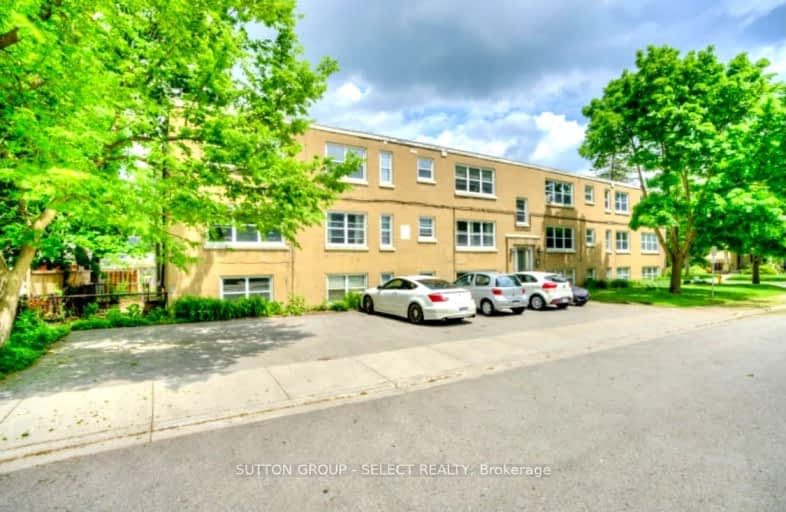Very Walkable
- Most errands can be accomplished on foot.
89
/100
Good Transit
- Some errands can be accomplished by public transportation.
67
/100
Very Bikeable
- Most errands can be accomplished on bike.
79
/100

St Michael
Elementary: Catholic
1.82 km
Victoria Public School
Elementary: Public
1.92 km
St Georges Public School
Elementary: Public
1.10 km
Ryerson Public School
Elementary: Public
1.67 km
Lord Roberts Public School
Elementary: Public
1.31 km
Jeanne-Sauvé Public School
Elementary: Public
0.65 km
École secondaire Gabriel-Dumont
Secondary: Public
3.42 km
École secondaire catholique École secondaire Monseigneur-Bruyère
Secondary: Catholic
3.40 km
London South Collegiate Institute
Secondary: Public
2.55 km
London Central Secondary School
Secondary: Public
0.92 km
Catholic Central High School
Secondary: Catholic
1.36 km
H B Beal Secondary School
Secondary: Public
1.74 km
-
Blackfriars Park
Blackfriars St. to Queens Av., London ON 0.32km -
Ann Street Park
62 Ann St, London ON 0.32km -
Rock the Park - Saturday
London ON 0.44km
-
Libro Credit Union
217 York St (St. George), London ON N6A 5P9 0.23km -
Libro Financial Group
167 Central Ave, London ON N6A 1M6 0.25km -
Scotiabank
595 Richmond St, London ON N6A 3G2 0.38km



