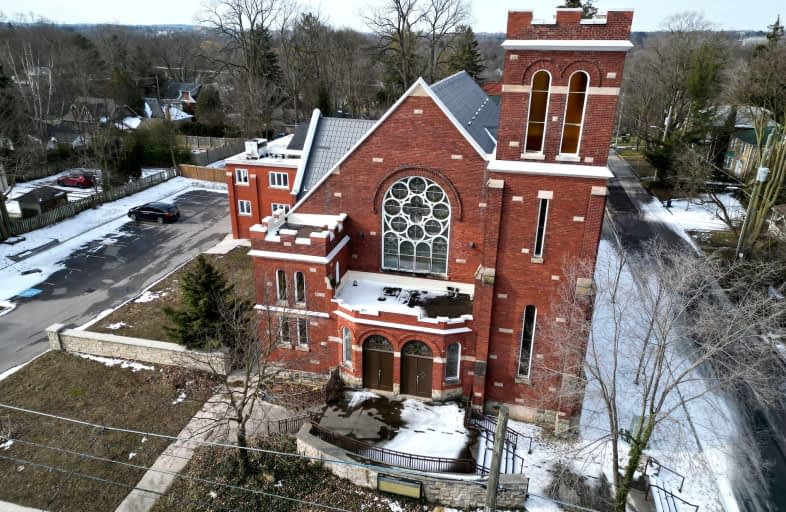
Very Walkable
- Most errands can be accomplished on foot.
Good Transit
- Some errands can be accomplished by public transportation.
Bikeable
- Some errands can be accomplished on bike.

St Michael
Elementary: CatholicSt Georges Public School
Elementary: PublicSt. Kateri Separate School
Elementary: CatholicNorthbrae Public School
Elementary: PublicRyerson Public School
Elementary: PublicJeanne-Sauvé Public School
Elementary: PublicÉcole secondaire Gabriel-Dumont
Secondary: PublicÉcole secondaire catholique École secondaire Monseigneur-Bruyère
Secondary: CatholicLondon Central Secondary School
Secondary: PublicCatholic Central High School
Secondary: CatholicA B Lucas Secondary School
Secondary: PublicH B Beal Secondary School
Secondary: Public-
The Wave
1151 Richmond Road, London, ON N6A 3K7 0.58km -
Mustang Lounge
1151 Richmond Street, London, ON N6A 2K5 0.6km -
The Grad Club
1151 Richmond Street, Middlesex College, London, ON N6A 5H4 0.7km
-
Einstein's Cafe
University of Western Ontario, London, ON N6A 3K6 0.57km -
Black Walnut Bakery Cafe
724 Richmond Street, London, ON N6A 3H3 1.17km -
Tim Hortons
119 Oxford St, London, ON N6A 1T2 1.18km
-
GoodLife Fitness
775 Adelaide St N, London, ON N5Y 2L8 1.73km -
GoodLife Fitness
355 Wellington St, London, ON N6A 3N7 2.61km -
GoodLife Fitness
116 North Centre Rd, London, ON N5X 0G3 3.23km
-
London Care Pharmacy
140 Oxford Street E, Suite 101, London, ON N6A 5R9 1.08km -
UH Prescription Centre
339 Windermere Rd, London, ON N6G 2V4 1.62km -
Pharmasave
5-1464 Adelaide Street N, London, ON N5X 1K4 2.99km
-
Dooly's Middle Eastern Food
1129 Richmond Street, London, ON N6A 3K6 0.44km -
Pita Pita Plus
1129 Richmond Street, London, ON N6A 3K6 0.43km -
Mustang Pizza & Sub
1133 Richmond Street, London, ON N6A 3K6 0.46km
-
Cherryhill Village Mall
301 Oxford St W, London, ON N6H 1S6 2.22km -
Esam Construction
301 Oxford Street W, London, ON N6H 1S6 2.22km -
Talbot Centre
148 Fullarton Street, London, ON N6A 5P3 2.2km
-
Valu-Mart
234 Oxford Street E, London, ON N6A 1T7 1.04km -
United Supermarket
1062 Adelaide Street N, London, ON N5Y 2N1 1.51km -
Metro
1030 Adelaide Street N, London, ON N5Y 2M9 1.56km
-
The Beer Store
1080 Adelaide Street N, London, ON N5Y 2N1 1.51km -
LCBO
71 York Street, London, ON N6A 1A6 2.75km -
The Beer Store
875 Highland Road W, Kitchener, ON N2N 2Y2 75.97km
-
Shell Canada Service Station
316 Oxford Street E, London, ON N6A 1V5 1.11km -
7-Eleven
72 Wharncliffe Rd N, London, ON N6H 2A3 2.28km -
Husky
99 Commissioner's Road W, London, ON N6J 1X7 5.28km
-
Western Film
Western University, Room 340, UCC Building, London, ON N6A 5B8 1.52km -
Imagine Cinemas London
355 Wellington Street, London, ON N6A 3N7 2.61km -
Palace Theatre
710 Dundas Street, London, ON N5W 2Z4 2.94km
-
D. B. Weldon Library
1151 Richmond Street, London, ON N6A 3K7 1.46km -
Cherryhill Public Library
301 Oxford Street W, London, ON N6H 1S6 2.09km -
Public Library
251 Dundas Street, London, ON N6A 6H9 2.43km
-
London Health Sciences Centre - University Hospital
339 Windermere Road, London, ON N6G 2V4 1.63km -
Parkwood Hospital
801 Commissioners Road E, London, ON N6C 5J1 5.8km -
Wharncliffe
201-240 Wharncliffe Rd N, London, ON N6H 4P2 1.57km
-
Gibbons Park
London ON 0.64km -
Gibbons Park
2A Grosvenor St (at Victoria St.), London ON N6A 2B1 1.1km -
TD Waterhouse Arena
London ON 1.37km
-
TD Canada Trust ATM
1137 Richmond St, London ON N6A 3K6 0.47km -
TD Canada Trust Branch and ATM
1137 Richmond St, London ON N6A 3K6 0.47km -
TD Bank Financial Group
1151 Richmond St (at University Dr.), London ON N6A 3K7 0.46km






