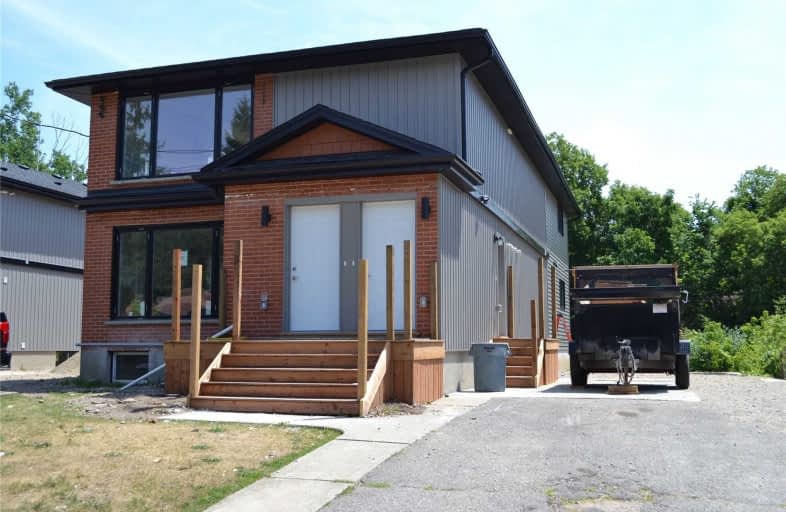Sold on Aug 24, 2020
Note: Property is not currently for sale or for rent.

-
Type: Triplex
-
Style: 3-Storey
-
Size: 2500 sqft
-
Lot Size: 52.66 x 194.91 Feet
-
Age: New
-
Taxes: $5,500 per year
-
Days on Site: 38 Days
-
Added: Jul 17, 2020 (1 month on market)
-
Updated:
-
Last Checked: 3 months ago
-
MLS®#: X4834610
-
Listed By: Rock star real estate inc., brokerage
Investors Dream Property! Gorgeous Legal 9 Bed Triplex. Fully Updated Inside & Out. New Addition, All Done In 2020. 100% Turnkey. Fully Leased $83,700 Annually. See Supplements For Proforma. Each Of Three Separate Units Has: Open Concept Living Room & Eat-In-Kitchen, 3 Large Bright Bedrooms, 2 Full Baths, & Separate Laundry. All Brand New S/S Appliances In Kitchens & New Washer & Dryers. Each Unit Has Separate A/C & Furnace All 2020.
Extras
Asphalt Driveway Completed Prior To Closing, Accommodate 6 Vehicles. Water Tanks Owned, No Rental Equip. Close To Public Transit, Fast Food & Restaurants, All Amenities & Everything You Need. Construction Completed Aug. 2020.
Property Details
Facts for 82 Essex Street, London
Status
Days on Market: 38
Last Status: Sold
Sold Date: Aug 24, 2020
Closed Date: Sep 17, 2020
Expiry Date: Nov 15, 2020
Sold Price: $1,195,000
Unavailable Date: Aug 24, 2020
Input Date: Jul 17, 2020
Prior LSC: Listing with no contract changes
Property
Status: Sale
Property Type: Triplex
Style: 3-Storey
Size (sq ft): 2500
Age: New
Area: London
Availability Date: Immediate
Inside
Bedrooms: 9
Bathrooms: 6
Kitchens: 3
Rooms: 15
Den/Family Room: No
Air Conditioning: Central Air
Fireplace: No
Washrooms: 6
Building
Basement: Finished
Basement 2: Full
Heat Type: Forced Air
Heat Source: Gas
Exterior: Alum Siding
Exterior: Brick
Water Supply: Municipal
Special Designation: Unknown
Parking
Driveway: Pvt Double
Garage Type: None
Covered Parking Spaces: 6
Total Parking Spaces: 6
Fees
Tax Year: 2020
Tax Legal Description: Part Lots 16 & 17 Plan 447(W) As In 708895; London
Taxes: $5,500
Land
Cross Street: Western Rd/Wharnclif
Municipality District: London
Fronting On: North
Parcel Number: 082480006
Pool: None
Sewer: Sewers
Lot Depth: 194.91 Feet
Lot Frontage: 52.66 Feet
Rooms
Room details for 82 Essex Street, London
| Type | Dimensions | Description |
|---|---|---|
| Kitchen Main | 3.08 x 5.08 | |
| Living Main | 3.51 x 5.08 | |
| Br Main | 3.07 x 4.34 | |
| 2nd Br Main | 3.07 x 4.22 | |
| 3rd Br Main | 2.69 x 4.22 | |
| Kitchen 2nd | 3.91 x 4.50 | |
| Living 2nd | 3.48 x 4.57 | |
| Br 2nd | 4.11 x 5.03 | |
| 2nd Br 2nd | 3.15 x 4.37 | |
| 3rd Br 2nd | 3.58 x 4.32 | |
| Kitchen Bsmt | 3.43 x 4.95 | |
| Living Bsmt | 3.43 x 3.63 |
| XXXXXXXX | XXX XX, XXXX |
XXXX XXX XXXX |
$X,XXX,XXX |
| XXX XX, XXXX |
XXXXXX XXX XXXX |
$X,XXX,XXX |
| XXXXXXXX XXXX | XXX XX, XXXX | $1,195,000 XXX XXXX |
| XXXXXXXX XXXXXX | XXX XX, XXXX | $1,249,900 XXX XXXX |

St Thomas More Separate School
Elementary: CatholicOrchard Park Public School
Elementary: PublicVictoria Public School
Elementary: PublicUniversity Heights Public School
Elementary: PublicJeanne-Sauvé Public School
Elementary: PublicEagle Heights Public School
Elementary: PublicWestminster Secondary School
Secondary: PublicLondon South Collegiate Institute
Secondary: PublicLondon Central Secondary School
Secondary: PublicCatholic Central High School
Secondary: CatholicSir Frederick Banting Secondary School
Secondary: PublicH B Beal Secondary School
Secondary: Public

