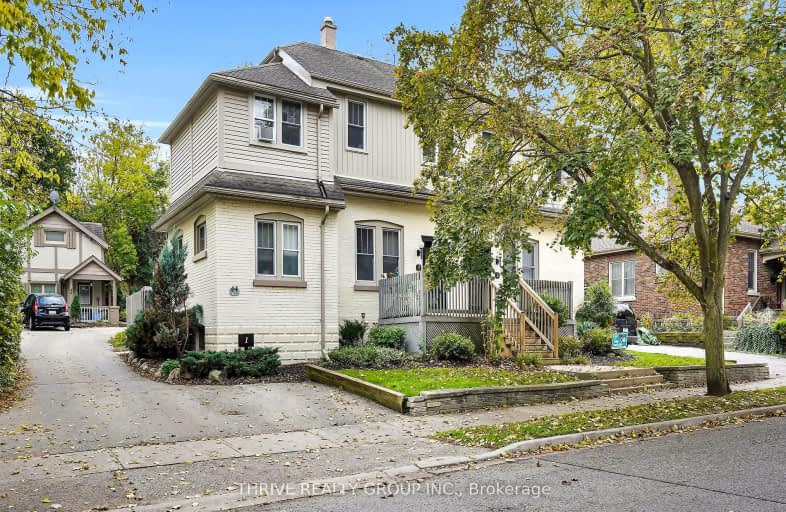Car-Dependent
- Most errands require a car.
36
/100
Good Transit
- Some errands can be accomplished by public transportation.
66
/100
Biker's Paradise
- Daily errands do not require a car.
90
/100

Wortley Road Public School
Elementary: Public
1.56 km
Victoria Public School
Elementary: Public
0.67 km
St Martin
Elementary: Catholic
1.13 km
Tecumseh Public School
Elementary: Public
1.82 km
Jeanne-Sauvé Public School
Elementary: Public
1.33 km
Eagle Heights Public School
Elementary: Public
1.63 km
B Davison Secondary School Secondary School
Secondary: Public
3.21 km
Westminster Secondary School
Secondary: Public
2.72 km
London South Collegiate Institute
Secondary: Public
1.73 km
London Central Secondary School
Secondary: Public
1.59 km
Catholic Central High School
Secondary: Catholic
1.85 km
H B Beal Secondary School
Secondary: Public
2.20 km
-
River Forks Park
Wharncliffe Rd S, London ON 0.17km -
Mitchell A. Baran Park
London ON 0.36km -
Ivey Playground and Splash Pad
0.34km
-
Localcoin Bitcoin ATM - Downtown Variety & Dry Cleaning
71 King St, London ON N6A 0A5 0.57km -
TD Bank Financial Group
140 Fullarton St, London ON N6A 5P2 0.88km -
VersaBank
140 Fullarton St, London ON N6A 5P2 0.87km


