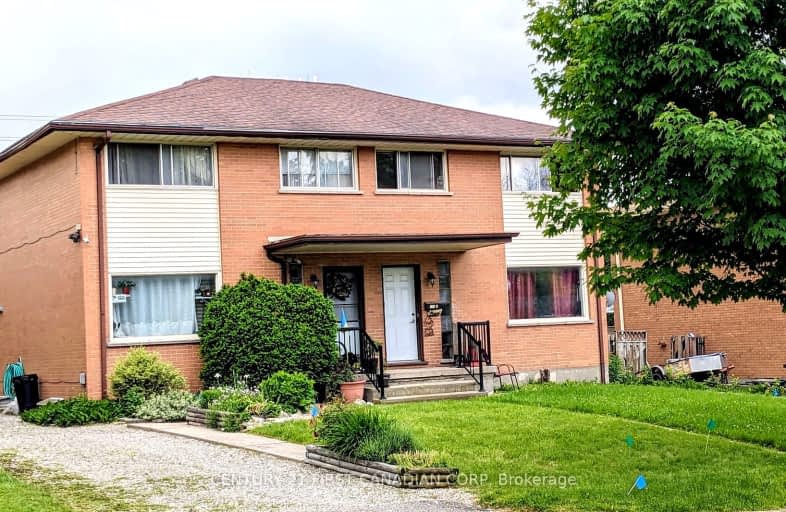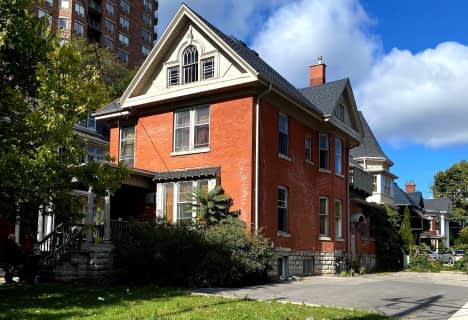Somewhat Walkable
- Some errands can be accomplished on foot.
69
/100
Good Transit
- Some errands can be accomplished by public transportation.
50
/100
Bikeable
- Some errands can be accomplished on bike.
60
/100

Arthur Stringer Public School
Elementary: Public
1.31 km
St Sebastian Separate School
Elementary: Catholic
0.64 km
C C Carrothers Public School
Elementary: Public
0.24 km
St Francis School
Elementary: Catholic
1.86 km
Glen Cairn Public School
Elementary: Public
0.61 km
Princess Elizabeth Public School
Elementary: Public
1.21 km
G A Wheable Secondary School
Secondary: Public
1.46 km
Thames Valley Alternative Secondary School
Secondary: Public
4.04 km
B Davison Secondary School Secondary School
Secondary: Public
2.06 km
London South Collegiate Institute
Secondary: Public
2.83 km
Sir Wilfrid Laurier Secondary School
Secondary: Public
1.59 km
H B Beal Secondary School
Secondary: Public
3.58 km
-
Caesar Dog Park
London ON 0.23km -
Thames Talbot Land Trust
944 Western Counties Rd, London ON N6C 2V4 1.35km -
Rowntree Park
ON 1.63km
-
Scotiabank
647 Wellington, London ON N6C 4R4 1.87km -
Kim Langford Bmo Mortgage Specialist
1315 Commissioners Rd E, London ON N6M 0B8 1.99km -
Localcoin Bitcoin ATM - Pintos Convenience
767 Hamilton Rd, London ON N5Z 1V1 2.1km






