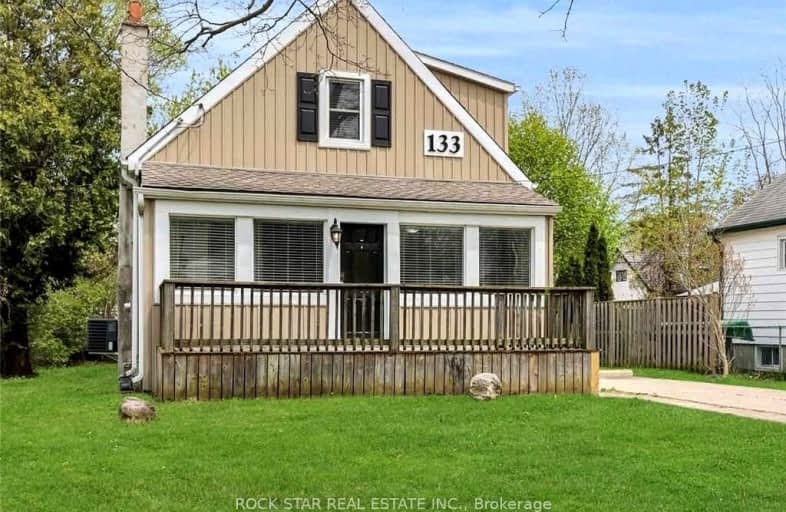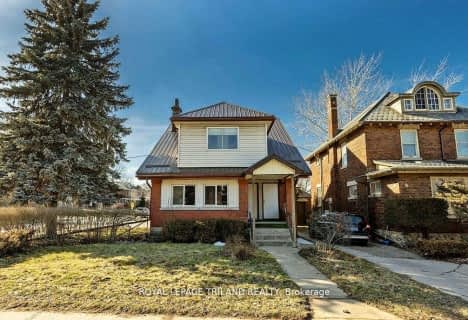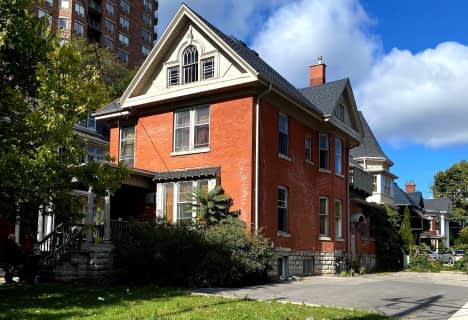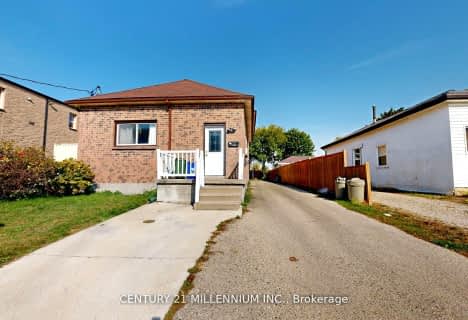Very Walkable
- Most errands can be accomplished on foot.
85
/100
Good Transit
- Some errands can be accomplished by public transportation.
61
/100
Very Bikeable
- Most errands can be accomplished on bike.
73
/100

St Thomas More Separate School
Elementary: Catholic
1.94 km
Victoria Public School
Elementary: Public
1.80 km
University Heights Public School
Elementary: Public
1.28 km
Jeanne-Sauvé Public School
Elementary: Public
0.69 km
Eagle Heights Public School
Elementary: Public
0.34 km
Kensal Park Public School
Elementary: Public
2.11 km
Westminster Secondary School
Secondary: Public
3.30 km
London South Collegiate Institute
Secondary: Public
3.09 km
London Central Secondary School
Secondary: Public
2.16 km
Catholic Central High School
Secondary: Catholic
2.58 km
Sir Frederick Banting Secondary School
Secondary: Public
3.17 km
H B Beal Secondary School
Secondary: Public
2.97 km
-
Empress Avenue Park
161 Empress Ave, London ON N6H 2G4 0.29km -
West Lions Park
20 Granville St, London ON N6H 1J3 0.28km -
Blackfriars Park
Blackfriars St. to Queens Av., London ON 0.98km
-
TD Bank Financial Group
215 Oxford St W, London ON N6H 1S5 0.28km -
BMO Bank of Montreal
301 Oxford St W, London ON N6H 1S6 0.42km -
BMO Bank of Montreal
101 Cherryhill Blvd (at Oxford St W), London ON N6H 4S4 0.52km














