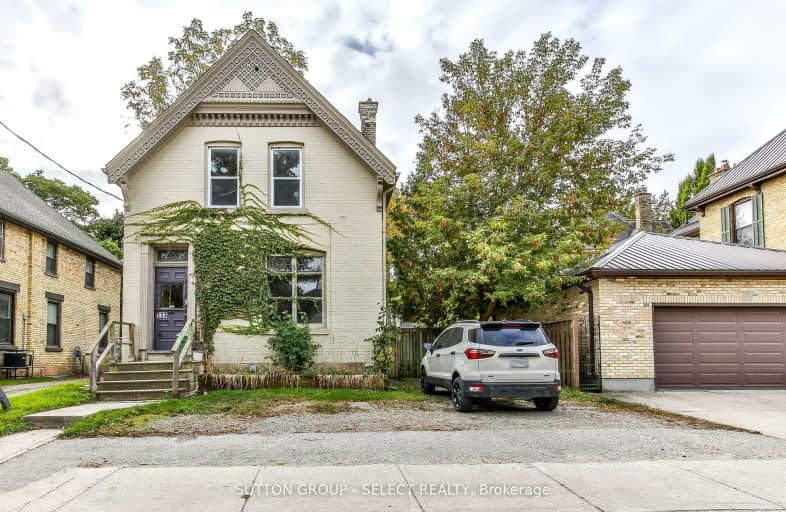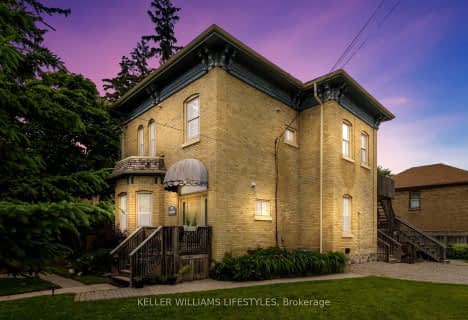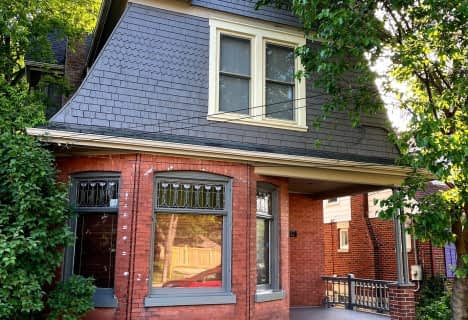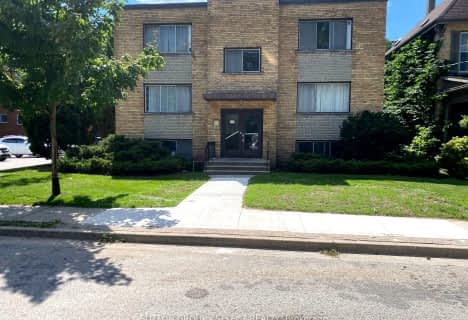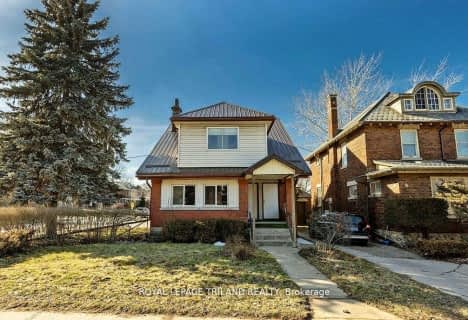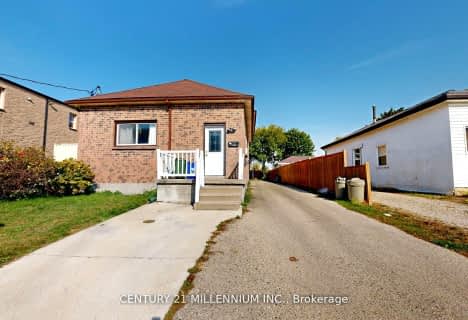Walker's Paradise
- Daily errands do not require a car.
Excellent Transit
- Most errands can be accomplished by public transportation.
Very Bikeable
- Most errands can be accomplished on bike.

St Michael
Elementary: CatholicVictoria Public School
Elementary: PublicSt Georges Public School
Elementary: PublicRyerson Public School
Elementary: PublicLord Roberts Public School
Elementary: PublicJeanne-Sauvé Public School
Elementary: PublicÉcole secondaire Gabriel-Dumont
Secondary: PublicÉcole secondaire catholique École secondaire Monseigneur-Bruyère
Secondary: CatholicLondon South Collegiate Institute
Secondary: PublicLondon Central Secondary School
Secondary: PublicCatholic Central High School
Secondary: CatholicH B Beal Secondary School
Secondary: Public-
Blackfriars Park
Blackfriars St. to Queens Av., London ON 0.44km -
Gibbons Park
2A Grosvenor St (at Victoria St.), London ON N6A 2B1 0.51km -
Gibbons Park
London ON 0.88km
-
Libro Financial Group
167 Central Ave, London ON N6A 1M6 0.29km -
HODL Bitcoin ATM - Students Variety
699 Richmond St, London ON N6A 5M1 0.34km -
TD Bank Financial Group
743 Richmond St, London ON N6A 3H2 0.45km
