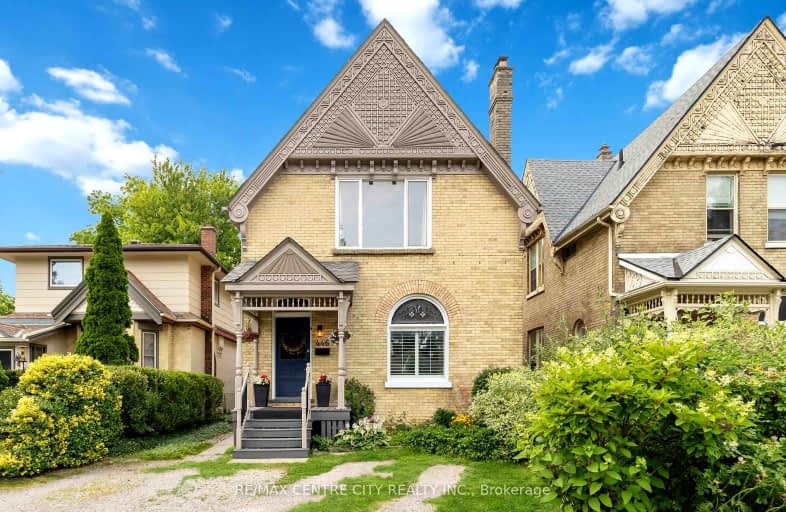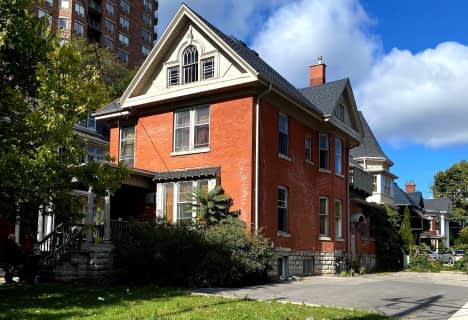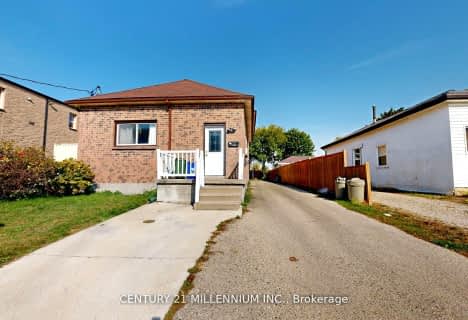Very Walkable
- Most errands can be accomplished on foot.
78
/100
Good Transit
- Some errands can be accomplished by public transportation.
59
/100
Bikeable
- Some errands can be accomplished on bike.
66
/100

St Michael
Elementary: Catholic
0.76 km
Knollwood Park Public School
Elementary: Public
1.53 km
St Mary School
Elementary: Catholic
1.60 km
St Georges Public School
Elementary: Public
0.42 km
Ryerson Public School
Elementary: Public
1.07 km
Lord Roberts Public School
Elementary: Public
0.70 km
École secondaire Gabriel-Dumont
Secondary: Public
2.21 km
École secondaire catholique École secondaire Monseigneur-Bruyère
Secondary: Catholic
2.19 km
London South Collegiate Institute
Secondary: Public
3.14 km
London Central Secondary School
Secondary: Public
0.98 km
Catholic Central High School
Secondary: Catholic
1.16 km
H B Beal Secondary School
Secondary: Public
1.32 km
-
Piccadilly Park
Waterloo St (btwn Kenneth & Pall Mall), London ON 0.5km -
Gibbons Park
London ON 1.33km -
Gibbons Park
2A Grosvenor St (at Victoria St.), London ON N6A 2B1 1.4km
-
Manulife Financial
633 Colborne St, London ON N6B 2V3 0.44km -
HODL Bitcoin ATM - Students Variety
699 Richmond St, London ON N6A 5M1 0.87km -
BMO Bank of Montreal
270 Dundas St (at Wellington st.), London ON N6A 1H3 1.39km














