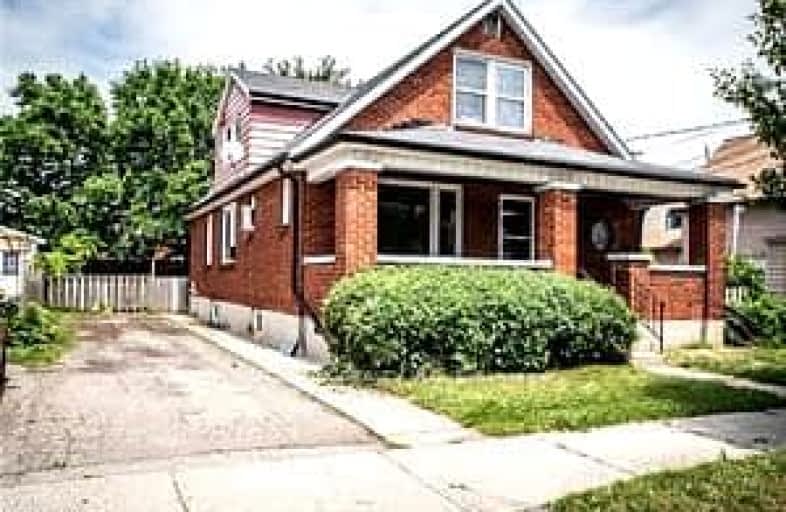Very Walkable
- Most errands can be accomplished on foot.
85
/100
Some Transit
- Most errands require a car.
44
/100
Very Bikeable
- Most errands can be accomplished on bike.
77
/100

Holy Cross Separate School
Elementary: Catholic
0.60 km
Trafalgar Public School
Elementary: Public
0.14 km
Ealing Public School
Elementary: Public
1.18 km
Aberdeen Public School
Elementary: Public
1.24 km
Lester B Pearson School for the Arts
Elementary: Public
0.36 km
Princess Elizabeth Public School
Elementary: Public
1.39 km
G A Wheable Secondary School
Secondary: Public
0.99 km
Thames Valley Alternative Secondary School
Secondary: Public
1.99 km
B Davison Secondary School Secondary School
Secondary: Public
0.47 km
London South Collegiate Institute
Secondary: Public
2.57 km
Catholic Central High School
Secondary: Catholic
2.16 km
H B Beal Secondary School
Secondary: Public
1.81 km
-
Chelsea Green Park
1 Adelaide St N, London ON 1.07km -
Occupylondon - COccupylondonampbell Park
London ON 1.45km -
Location 3
London ON 1.58km
-
TD Bank Financial Group
1086 Commissioners Rd E, London ON N5Z 4W8 2.31km -
TD Canada Trust ATM
1086 Commissioners Rd E, London ON N5Z 4W8 2.3km -
TD Canada Trust ATM
353 Wellington Rd, London ON N6C 4P8 2.41km












