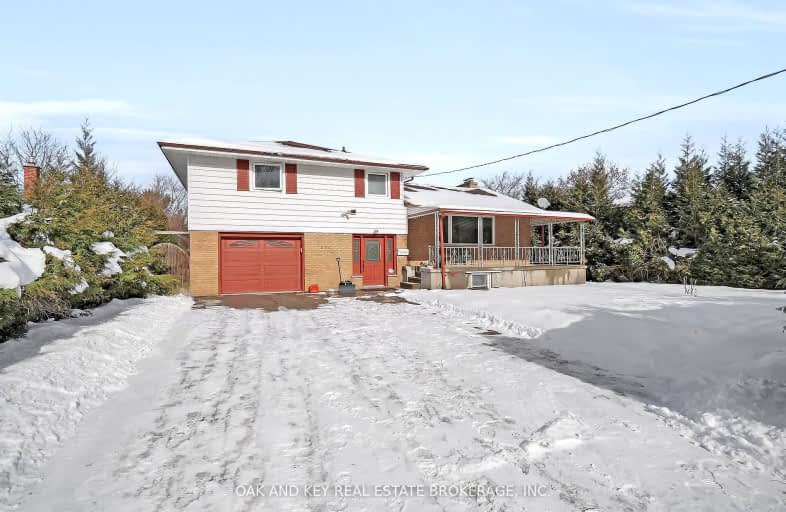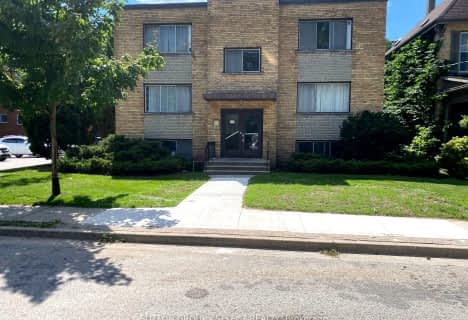Car-Dependent
- Almost all errands require a car.
Some Transit
- Most errands require a car.
Bikeable
- Some errands can be accomplished on bike.

Holy Cross Separate School
Elementary: CatholicTrafalgar Public School
Elementary: PublicSt Sebastian Separate School
Elementary: CatholicLester B Pearson School for the Arts
Elementary: PublicC C Carrothers Public School
Elementary: PublicPrincess Elizabeth Public School
Elementary: PublicG A Wheable Secondary School
Secondary: PublicThames Valley Alternative Secondary School
Secondary: PublicB Davison Secondary School Secondary School
Secondary: PublicLondon South Collegiate Institute
Secondary: PublicSir Wilfrid Laurier Secondary School
Secondary: PublicH B Beal Secondary School
Secondary: Public-
Glen Cairn Park West
London ON N5Z 3E2 0.59km -
Caesar Dog Park
London ON 1.05km -
Chelsea Green Park
1 Adelaide St N, London ON N6B 3P8 1.16km
-
Annie Morneau - Mortgage Agent - Mortgage Alliance
920 Commissioners Rd E, London ON N5Z 3J1 0.98km -
TD Bank Financial Group
1086 Commissioners Rd E, London ON N5Z 4W8 1.29km -
BMO Bank of Montreal
338 Wellington Rd (at Base Line Rd E), London ON N6C 4P6 1.59km






















