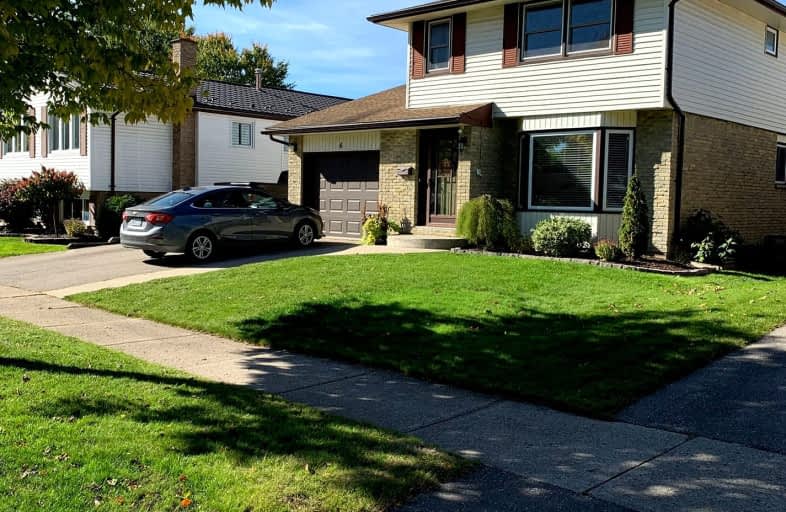Car-Dependent
- Almost all errands require a car.
23
/100
Some Transit
- Most errands require a car.
42
/100
Somewhat Bikeable
- Most errands require a car.
37
/100

Nicholas Wilson Public School
Elementary: Public
1.59 km
Arthur Stringer Public School
Elementary: Public
1.11 km
C C Carrothers Public School
Elementary: Public
2.49 km
St Francis School
Elementary: Catholic
0.86 km
Wilton Grove Public School
Elementary: Public
0.78 km
Glen Cairn Public School
Elementary: Public
1.80 km
G A Wheable Secondary School
Secondary: Public
3.77 km
Thames Valley Alternative Secondary School
Secondary: Public
6.16 km
B Davison Secondary School Secondary School
Secondary: Public
4.37 km
London South Collegiate Institute
Secondary: Public
4.75 km
Regina Mundi College
Secondary: Catholic
5.27 km
Sir Wilfrid Laurier Secondary School
Secondary: Public
0.84 km
-
Past presidents park
2.12km -
Thames Talbot Land Trust
944 Western Counties Rd, London ON N6C 2V4 2.26km -
Winblest Park
2.62km
-
TD Bank Financial Group
1086 Commissioners Rd E, London ON N5Z 4W8 2.28km -
TD Canada Trust ATM
1086 Commissioners Rd E, London ON N5Z 4W8 2.28km -
Annie Morneau - Mortgage Agent - Mortgage Alliance
920 Commissioners Rd E, London ON N5Z 3J1 2.43km











