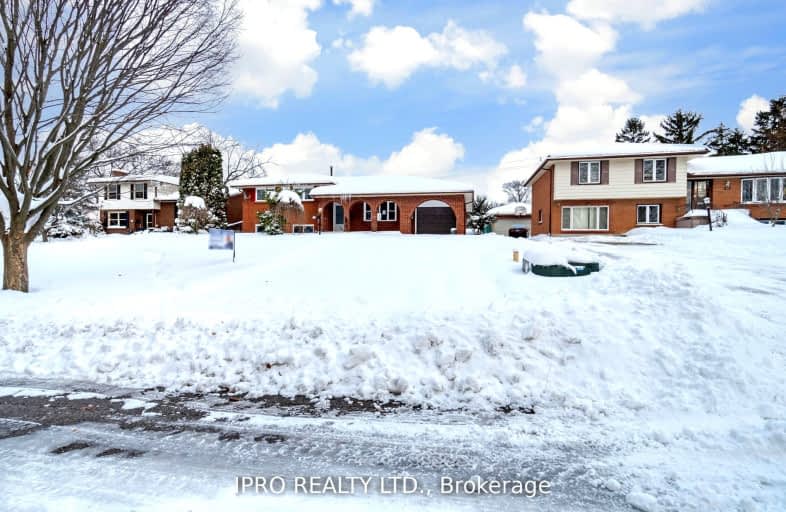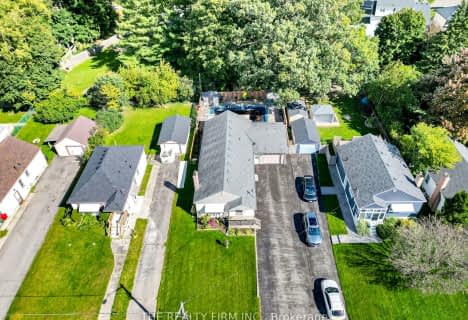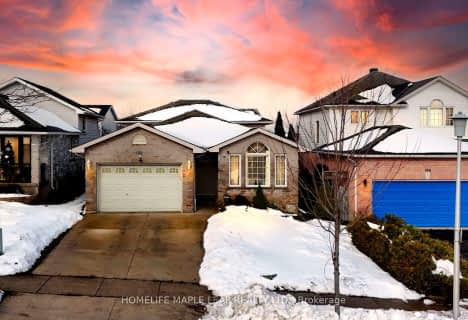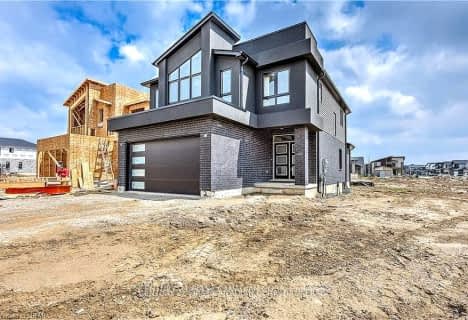Car-Dependent
- Most errands require a car.
Some Transit
- Most errands require a car.
Bikeable
- Some errands can be accomplished on bike.

Holy Cross Separate School
Elementary: CatholicEaling Public School
Elementary: PublicArthur Stringer Public School
Elementary: PublicSt Sebastian Separate School
Elementary: CatholicC C Carrothers Public School
Elementary: PublicGlen Cairn Public School
Elementary: PublicG A Wheable Secondary School
Secondary: PublicThames Valley Alternative Secondary School
Secondary: PublicB Davison Secondary School Secondary School
Secondary: PublicLondon South Collegiate Institute
Secondary: PublicSir Wilfrid Laurier Secondary School
Secondary: PublicH B Beal Secondary School
Secondary: Public-
St. Julien Park
London ON 1.18km -
Caesar Dog Park
London ON 1.1km -
City Wide Sports Park
London ON 1.88km
-
Kim Langford Bmo Mortgage Specialist
1315 Commissioners Rd E, London ON N6M 0B8 1.34km -
Localcoin Bitcoin ATM - Pintos Convenience
767 Hamilton Rd, London ON N5Z 1V1 1.45km -
TD Bank Financial Group
Hamilton Rd (Highbury), London ON 2.4km




















