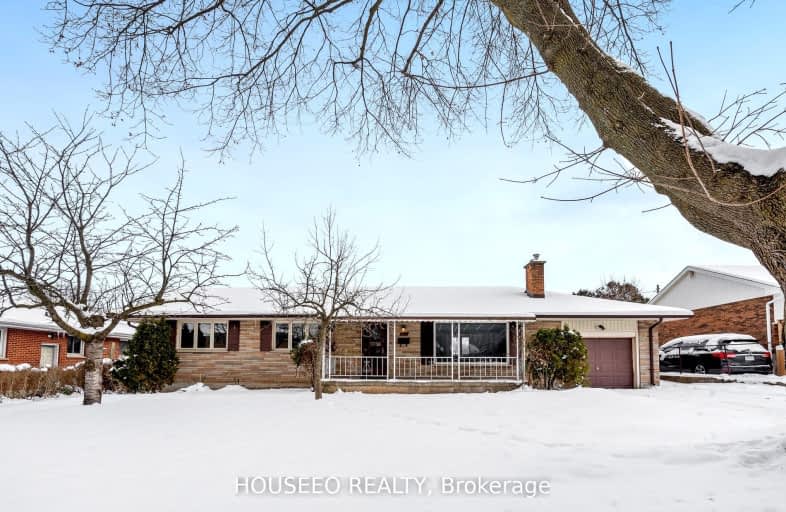
Video Tour
Car-Dependent
- Most errands require a car.
43
/100
Some Transit
- Most errands require a car.
44
/100
Bikeable
- Some errands can be accomplished on bike.
68
/100

Trafalgar Public School
Elementary: Public
1.42 km
St Sebastian Separate School
Elementary: Catholic
0.47 km
Lester B Pearson School for the Arts
Elementary: Public
1.33 km
C C Carrothers Public School
Elementary: Public
0.53 km
Glen Cairn Public School
Elementary: Public
1.23 km
Princess Elizabeth Public School
Elementary: Public
0.79 km
G A Wheable Secondary School
Secondary: Public
0.86 km
Thames Valley Alternative Secondary School
Secondary: Public
3.31 km
B Davison Secondary School Secondary School
Secondary: Public
1.37 km
London South Collegiate Institute
Secondary: Public
2.59 km
Sir Wilfrid Laurier Secondary School
Secondary: Public
2.32 km
H B Beal Secondary School
Secondary: Public
2.94 km
-
Caesar Dog Park
London ON 0.88km -
St. Julien Park
London ON 1.42km -
Rowntree Park
ON 1.44km
-
BMO Bank of Montreal
463 Wellington Rd, London ON N6C 4P9 1.84km -
Scotiabank
950 Hamilton Rd (Highbury Ave), London ON N5W 1A1 1.87km -
BMO Bank of Montreal
395 Wellington Rd, London ON N6C 5Z6 1.95km













