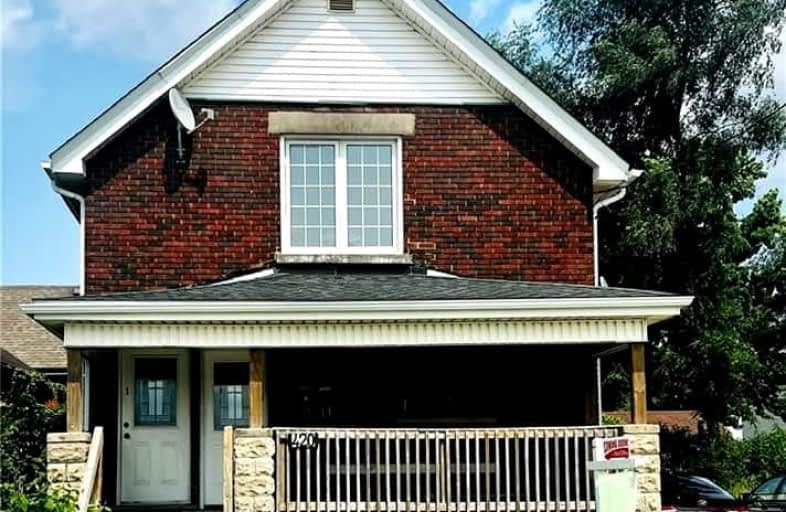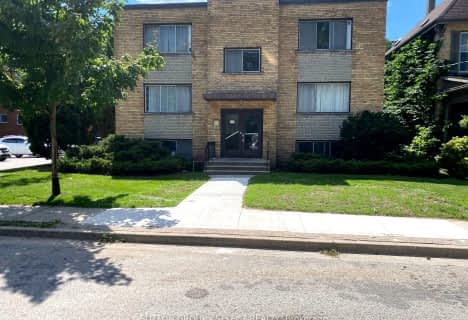Very Walkable
- Most errands can be accomplished on foot.
Good Transit
- Some errands can be accomplished by public transportation.
Bikeable
- Some errands can be accomplished on bike.

Holy Cross Separate School
Elementary: CatholicTrafalgar Public School
Elementary: PublicAberdeen Public School
Elementary: PublicSt Mary School
Elementary: CatholicLester B Pearson School for the Arts
Elementary: PublicAcadémie de la Tamise
Elementary: PublicG A Wheable Secondary School
Secondary: PublicThames Valley Alternative Secondary School
Secondary: PublicB Davison Secondary School Secondary School
Secondary: PublicJohn Paul II Catholic Secondary School
Secondary: CatholicCatholic Central High School
Secondary: CatholicH B Beal Secondary School
Secondary: Public-
McCormick Park
Curry St, London ON 1.44km -
St. Julien Park
London ON 1.86km -
Kiwanis Park
Wavell St (Highbury & Brydges), London ON 2.06km
-
BMO Bank of Montreal
295 Rectory St, London ON N5Z 0A3 0.78km -
HSBC ATM
450 Highbury Ave N, London ON N5W 5L2 1.29km -
Localcoin Bitcoin ATM - Pintos Convenience
767 Hamilton Rd, London ON N5Z 1V1 1.38km






















