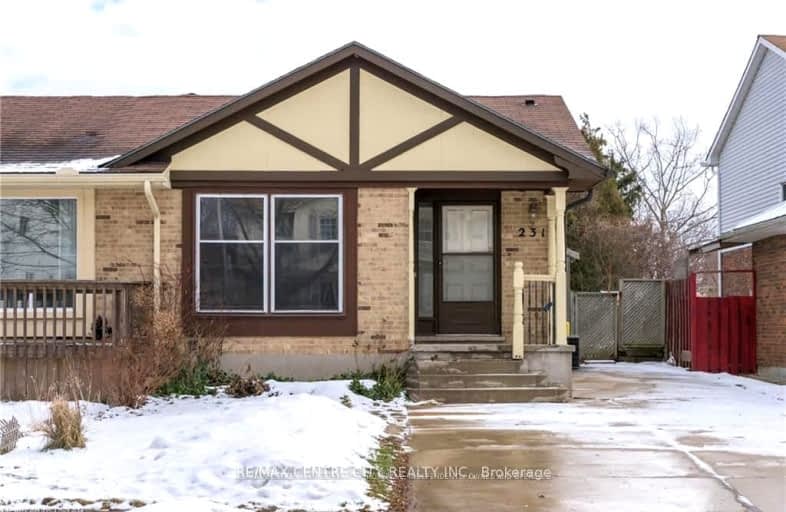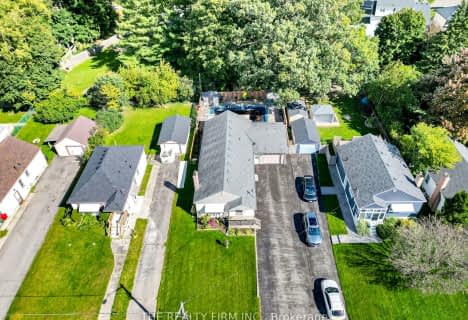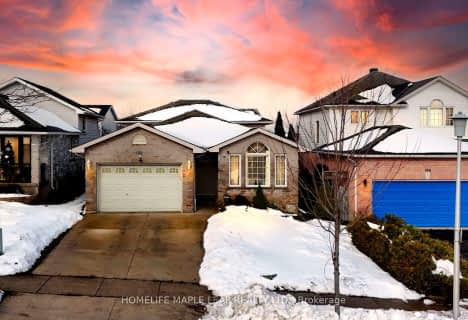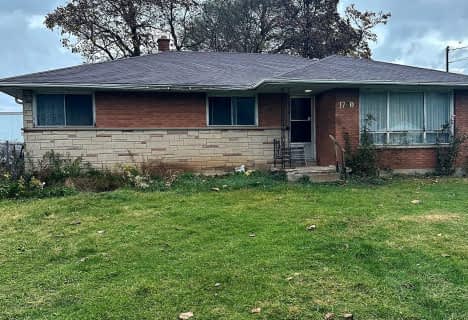Somewhat Walkable
- Some errands can be accomplished on foot.
Some Transit
- Most errands require a car.
Bikeable
- Some errands can be accomplished on bike.

Arthur Stringer Public School
Elementary: PublicSt Sebastian Separate School
Elementary: CatholicFairmont Public School
Elementary: PublicÉcole élémentaire catholique Saint-Jean-de-Brébeuf
Elementary: CatholicC C Carrothers Public School
Elementary: PublicGlen Cairn Public School
Elementary: PublicG A Wheable Secondary School
Secondary: PublicThames Valley Alternative Secondary School
Secondary: PublicB Davison Secondary School Secondary School
Secondary: PublicSir Wilfrid Laurier Secondary School
Secondary: PublicClarke Road Secondary School
Secondary: PublicH B Beal Secondary School
Secondary: Public-
Past presidents park
0.57km -
City Wide Sports Park
London ON 1.29km -
Pottersburg Dog Park
Hamilton Rd (Gore Rd), London ON 1.82km
-
TD Bank Financial Group
1086 Commissioners Rd E, London ON N5Z 4W8 0.71km -
TD Canada Trust ATM
1086 Commissioners Rd E, London ON N5Z 4W8 0.71km -
Annie Morneau - Mortgage Agent - Mortgage Alliance
920 Commissioners Rd E, London ON N5Z 3J1 1.8km





















