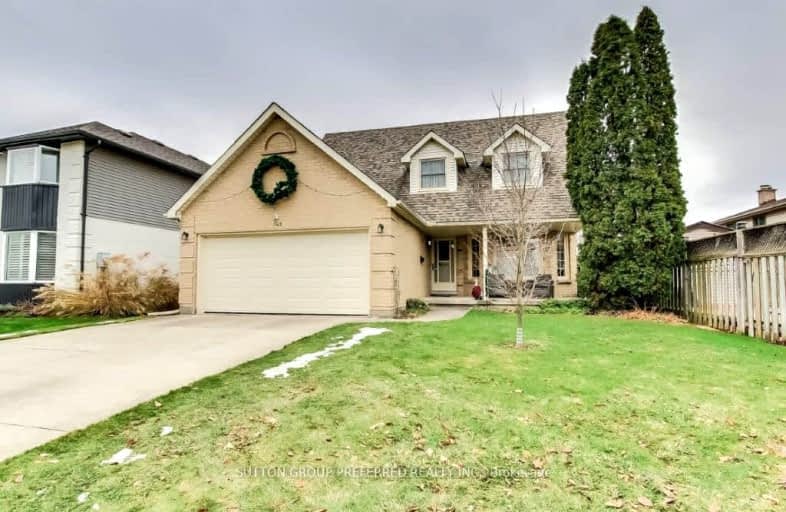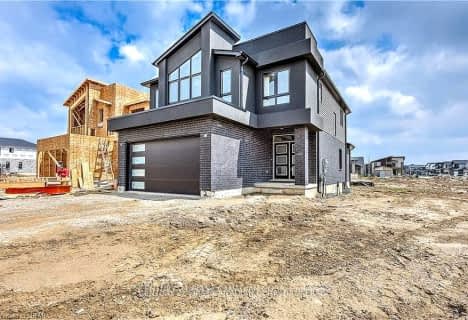Car-Dependent
- Most errands require a car.
42
/100
Some Transit
- Most errands require a car.
42
/100
Somewhat Bikeable
- Most errands require a car.
40
/100

Nicholas Wilson Public School
Elementary: Public
1.64 km
Arthur Stringer Public School
Elementary: Public
1.04 km
C C Carrothers Public School
Elementary: Public
2.38 km
St Francis School
Elementary: Catholic
0.86 km
Wilton Grove Public School
Elementary: Public
0.82 km
Glen Cairn Public School
Elementary: Public
1.68 km
G A Wheable Secondary School
Secondary: Public
3.66 km
Thames Valley Alternative Secondary School
Secondary: Public
6.04 km
B Davison Secondary School Secondary School
Secondary: Public
4.26 km
London South Collegiate Institute
Secondary: Public
4.69 km
Regina Mundi College
Secondary: Catholic
5.40 km
Sir Wilfrid Laurier Secondary School
Secondary: Public
0.78 km














