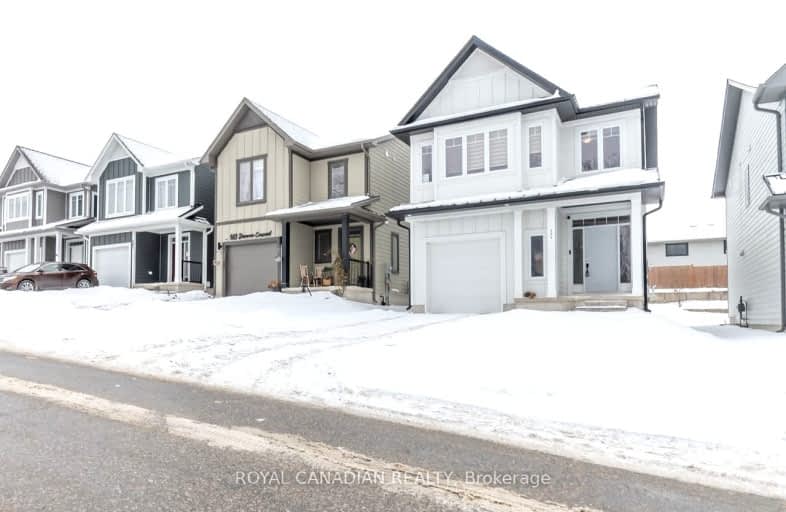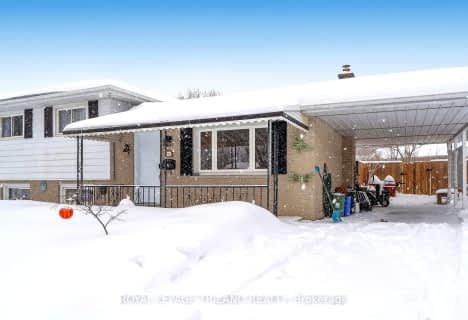Car-Dependent
- Most errands require a car.
Some Transit
- Most errands require a car.
Bikeable
- Some errands can be accomplished on bike.

Holy Cross Separate School
Elementary: CatholicEaling Public School
Elementary: PublicSt Sebastian Separate School
Elementary: CatholicFairmont Public School
Elementary: PublicC C Carrothers Public School
Elementary: PublicGlen Cairn Public School
Elementary: PublicG A Wheable Secondary School
Secondary: PublicThames Valley Alternative Secondary School
Secondary: PublicB Davison Secondary School Secondary School
Secondary: PublicLondon South Collegiate Institute
Secondary: PublicSir Wilfrid Laurier Secondary School
Secondary: PublicH B Beal Secondary School
Secondary: Public-
Fireside Grill & Bar
1166 Commissioners Road E, London, ON N5Z 4W8 0.69km -
Eastside Bar & Grill
750 Hamilton Road, London, ON N5Z 1T7 1.3km -
BATL Axe Throwing
40 Adelaide Street N, Unit 2, London, ON N6B 3N5 2.29km
-
7-Eleven
1076 Commissioners Rd E, London, ON N5Z 4T4 0.69km -
Tim Hortons
1200 Commissioners Road E, London, ON N5Z 4R3 0.78km -
Scotian Isle Baked Goods
972 Hamilton Road, Unit 13, London, ON N5W 1V6 1.32km
-
Shoppers Drug Mart
510 Hamilton Road, London, ON N5Z 1S4 1.88km -
Luna Rx Guardian
130 Thompson Road, London, ON N5Z 2Y6 2.02km -
Shoppers Drug Mart
645 Commissioners Road E, London, ON N6C 2T9 2.77km
-
Al-Andalus
1100 Commissioners Road East, London, ON N5Z 4W8 0.65km -
Little Caesars Pizza
1100 Commissioners Road E, London, ON N5Z 4W8 0.65km -
Subway
1086 Commissioners Road E, Unit 104, London, ON N5Z 4W8 0.66km
-
Citi Plaza
355 Wellington Street, Suite 245, London, ON N6A 3N7 3.96km -
White Oaks Mall
1105 Wellington Road, London, ON N6E 1V4 4.5km -
Talbot Centre
148 Fullarton Street, London, ON N6A 5P3 4.54km
-
Food Basics
1200 Commissioners Road E, London, ON N5Z 4R3 0.78km -
Ocean Food Centre
778 Hamilton Road, London, ON N5Z 1T9 1.23km -
Mark & Sarah's No Frills
960 Hamilton Road, London, ON N5W 1A3 1.25km
-
LCBO
71 York Street, London, ON N6A 1A6 4.38km -
The Beer Store
1080 Adelaide Street N, London, ON N5Y 2N1 5.72km -
The Beer Store
875 Highland Road W, Kitchener, ON N2N 2Y2 75.12km
-
7-Eleven
1076 Commissioners Rd E, London, ON N5Z 4T4 0.69km -
Shell
957 Hamilton Road, London, ON N5W 1A2 1.19km -
M&K Heating and Air Conditioning
28 Adelaide Street S, London, ON N5Z 3K2 2km
-
Palace Theatre
710 Dundas Street, London, ON N5W 2Z4 3.3km -
Landmark Cinemas 8 London
983 Wellington Road S, London, ON N6E 3A9 3.78km -
Imagine Cinemas London
355 Wellington Street, London, ON N6A 3N7 3.96km
-
London Public Library
1166 Commissioners Road E, London, ON N5Z 4W8 0.69km -
Public Library
251 Dundas Street, London, ON N6A 6H9 4.12km -
London Public Library Landon Branch
167 Wortley Road, London, ON N6C 3P6 4.29km
-
Parkwood Hospital
801 Commissioners Road E, London, ON N6C 5J1 2.26km -
London Health Sciences Centre - University Hospital
339 Windermere Road, London, ON N6G 2V4 7.79km -
Thompson Medical Clinic
130 Thompson Road, London, ON N5Z 2Y6 2km
-
St. Julien Park
London ON 0.9km -
Caesar Dog Park
London ON 1.36km -
Pottersburg Dog Park
Hamilton Rd (Gore Rd), London ON 1.7km
-
TD Bank Financial Group
1086 Commissioners Rd E, London ON N5Z 4W8 0.66km -
BMO Bank of Montreal
1315 Commissioners Rd E (at Highbury Ave S), London ON N6M 0B8 1.33km -
Kim Langford Bmo Mortgage Specialist
1315 Commissioners Rd E, London ON N6M 0B8 1.33km





















