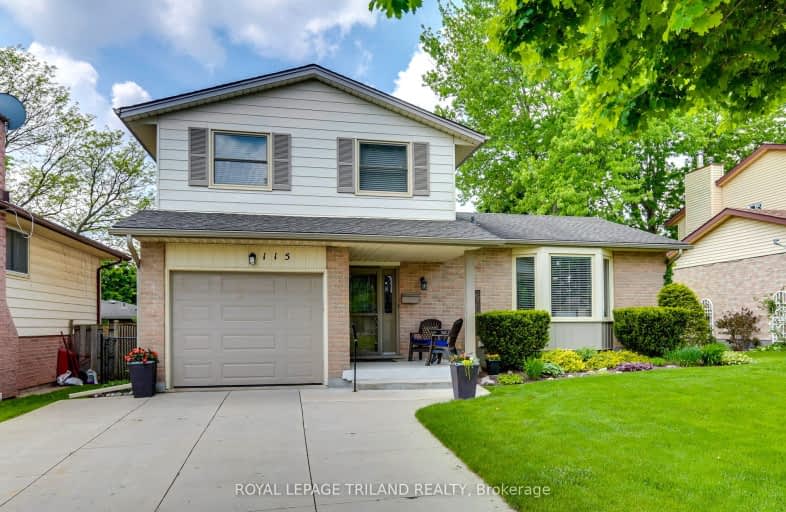Very Walkable
- Most errands can be accomplished on foot.
70
/100
Some Transit
- Most errands require a car.
39
/100
Very Bikeable
- Most errands can be accomplished on bike.
81
/100

Sir Arthur Currie Public School
Elementary: Public
1.63 km
Orchard Park Public School
Elementary: Public
2.13 km
St Marguerite d'Youville
Elementary: Catholic
1.31 km
Wilfrid Jury Public School
Elementary: Public
2.06 km
St Catherine of Siena
Elementary: Catholic
2.43 km
Emily Carr Public School
Elementary: Public
0.68 km
Westminster Secondary School
Secondary: Public
6.80 km
St. Andre Bessette Secondary School
Secondary: Catholic
1.52 km
St Thomas Aquinas Secondary School
Secondary: Catholic
5.49 km
Oakridge Secondary School
Secondary: Public
4.28 km
Medway High School
Secondary: Public
4.37 km
Sir Frederick Banting Secondary School
Secondary: Public
1.46 km
-
Jaycee Park
London ON 0.71km -
Northwest Optimist Park
Ontario 0.83km -
Medway Splash pad
1045 Wonderland Rd N (Sherwood Forest Sq), London ON N6G 2Y9 1.45km
-
BMO Bank of Montreal
1225 Wonderland Rd N (at Gainsborough Rd), London ON N6G 2V9 1.21km -
RBC Royal Bank
1265 Fanshawe Park Rd W (Hyde Park Rd), London ON N6G 0G4 1.88km -
TD Bank Financial Group
1663 Richmond St, London ON N6G 2N3 2.48km













