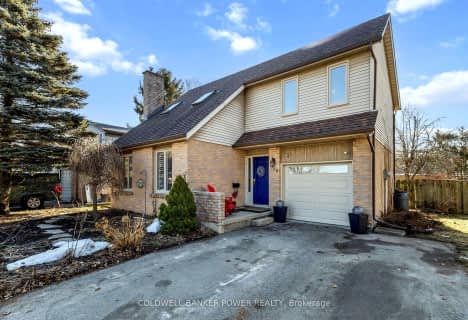
Somewhat Walkable
- Some errands can be accomplished on foot.
Some Transit
- Most errands require a car.
Bikeable
- Some errands can be accomplished on bike.

Sir Arthur Currie Public School
Elementary: PublicSt Paul Separate School
Elementary: CatholicSt Marguerite d'Youville
Elementary: CatholicClara Brenton Public School
Elementary: PublicWilfrid Jury Public School
Elementary: PublicEmily Carr Public School
Elementary: PublicWestminster Secondary School
Secondary: PublicSt. Andre Bessette Secondary School
Secondary: CatholicSt Thomas Aquinas Secondary School
Secondary: CatholicOakridge Secondary School
Secondary: PublicMedway High School
Secondary: PublicSir Frederick Banting Secondary School
Secondary: Public-
Active Playground Equipment Inc
London ON 1.23km -
Gainsborough Meadow Park
London ON 1.29km -
Mapleridge Park
1.75km
-
TD Bank Financial Group
1365 Fanshawe Park Rd W, London ON N6G 0E3 0.86km -
CIBC
1960 Hyde Park Rd (at Fanshaw Park Rd.), London ON N6H 5L9 0.92km -
TD Bank Financial Group
1509 Fanshawe Park Rd W, London ON N6H 5L3 1.2km



















