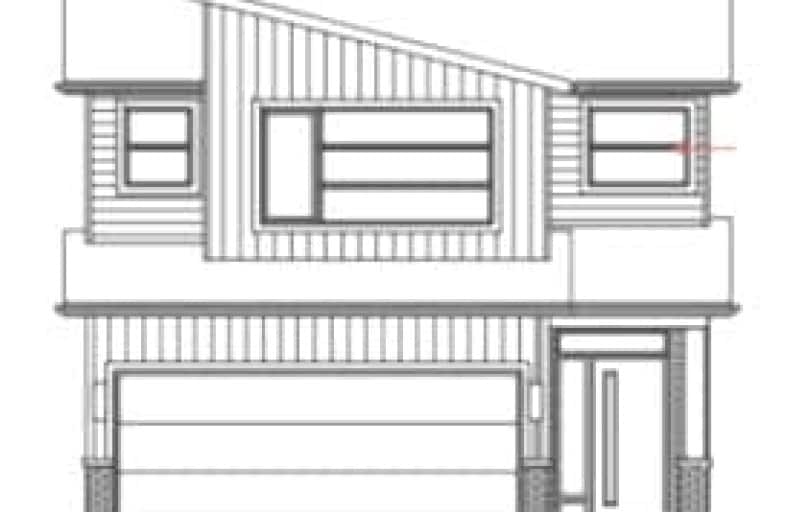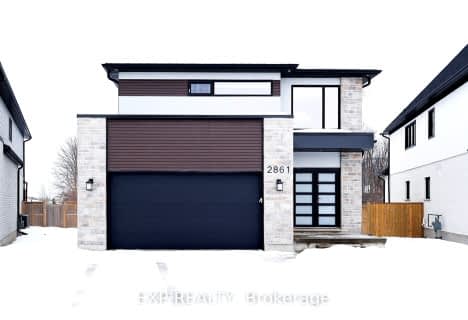Car-Dependent
- Almost all errands require a car.
14
/100
Some Transit
- Most errands require a car.
32
/100
Somewhat Bikeable
- Most errands require a car.
40
/100

Sir Arthur Currie Public School
Elementary: Public
1.09 km
St Paul Separate School
Elementary: Catholic
4.93 km
St Marguerite d'Youville
Elementary: Catholic
1.99 km
Clara Brenton Public School
Elementary: Public
4.80 km
Wilfrid Jury Public School
Elementary: Public
3.63 km
Emily Carr Public School
Elementary: Public
2.29 km
Westminster Secondary School
Secondary: Public
8.40 km
St. Andre Bessette Secondary School
Secondary: Catholic
0.89 km
St Thomas Aquinas Secondary School
Secondary: Catholic
5.70 km
Oakridge Secondary School
Secondary: Public
5.21 km
Medway High School
Secondary: Public
5.17 km
Sir Frederick Banting Secondary School
Secondary: Public
3.27 km
-
Ilderton Community Park
London ON 1.18km -
Jaycee Park
London ON 1.59km -
Northwest Optimist Park
Ontario 2.28km
-
RBC Royal Bank
1265 Fanshawe Park Rd W (Hyde Park Rd), London ON N6G 0G4 0.93km -
TD Bank Financial Group
1509 Fanshawe Park Rd W, London ON N6H 5L3 1.16km -
BMO Bank of Montreal
1225 Wonderland Rd N (at Gainsborough Rd), London ON N6G 2V9 3.12km












