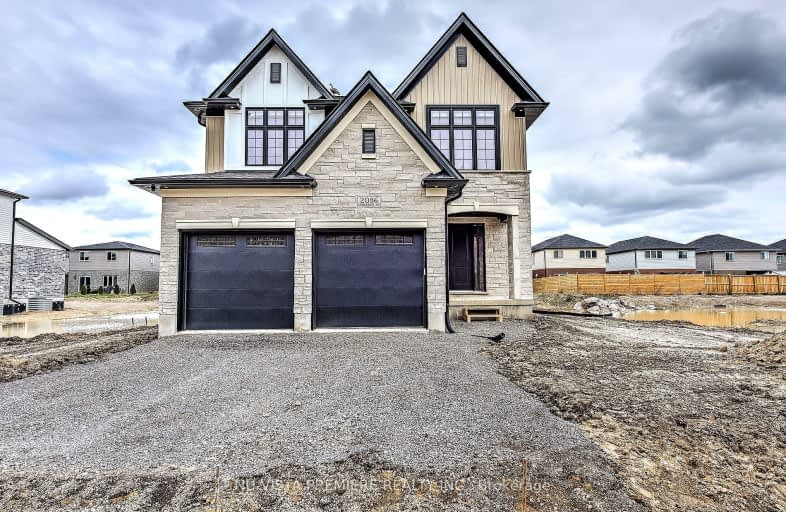Car-Dependent
- Almost all errands require a car.
Some Transit
- Most errands require a car.
Bikeable
- Some errands can be accomplished on bike.

Sir Arthur Currie Public School
Elementary: PublicOrchard Park Public School
Elementary: PublicSt Marguerite d'Youville
Elementary: CatholicWilfrid Jury Public School
Elementary: PublicSt Catherine of Siena
Elementary: CatholicEmily Carr Public School
Elementary: PublicWestminster Secondary School
Secondary: PublicSt. Andre Bessette Secondary School
Secondary: CatholicSt Thomas Aquinas Secondary School
Secondary: CatholicOakridge Secondary School
Secondary: PublicMedway High School
Secondary: PublicSir Frederick Banting Secondary School
Secondary: Public-
Sunningdale Playground
0.73km -
Trooper Mark Wilson Park
1.51km -
Kidscape Indoor Playground
1828 Blue Heron Dr, London ON N6H 0B7 1.89km
-
Scotiabank
1430 Fanshawe Park Rd W, London ON N6G 0A4 1.3km -
RBC Royal Bank
1225 Wonderland Rd N (Gainsborough), London ON N6G 2V9 2.49km -
BMO Bank of Montreal
1225 Wonderland Rd N (at Gainsborough Rd), London ON N6G 2V9 2.54km
- 4 bath
- 4 bed
- 2000 sqft
1038 Medway Park Drive North, London, Ontario • N6G 0E4 • North S





















