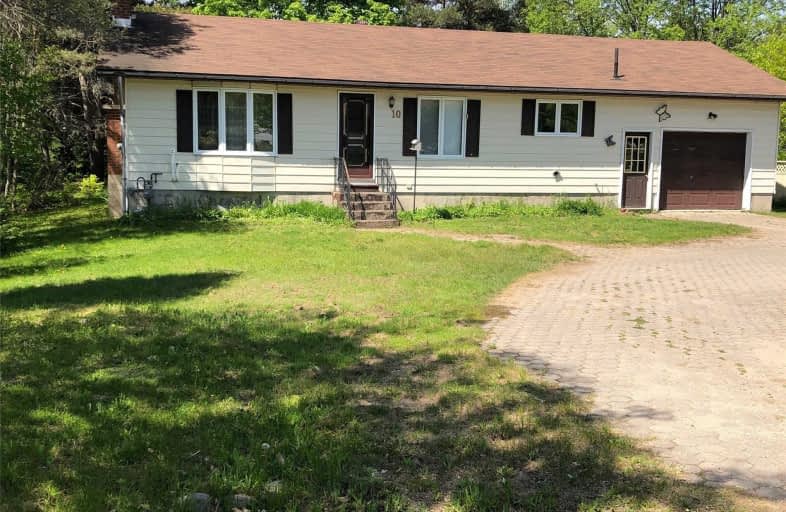Sold on Sep 25, 2019
Note: Property is not currently for sale or for rent.

-
Type: Detached
-
Style: Bungalow
-
Lot Size: 88.91 x 142.67 Feet
-
Age: No Data
-
Taxes: $3,000 per year
-
Days on Site: 111 Days
-
Added: Sep 26, 2019 (3 months on market)
-
Updated:
-
Last Checked: 3 months ago
-
MLS®#: X4479385
-
Listed By: Right at home realty inc., brokerage
Well Maintained 2 Bedroom Bungalow, Great Starter Home Or Place To Retire. Situated On A Large Lot, This Home Has A Single Car Attached Garage And Circular Drive To Accommodate 6 Vehicles. Eat-In Kitchen Has Solid Wood Cabinets, And A Built-In. In The Large Living Room There Is A Wood Burning Fireplace. The Main Floor Laundry Has A Pantry And Walk-Out To The Deck And Backyard. The Finished Bsmt Has A Games Room, Play/Craft Room, Workshop & Cold Cellar
Extras
Includes: Fridge, Stove, Freezer, Washer & Dryer And A Large Garden Shed. The Home Has Central Vac, A High Efficiency Furnace, Drilled Well And Municiple Sewers. Quick Closing Is Available.
Property Details
Facts for 10 Ann Street, Sundridge
Status
Days on Market: 111
Last Status: Sold
Sold Date: Sep 25, 2019
Closed Date: Nov 01, 2019
Expiry Date: Dec 04, 2019
Sold Price: $200,000
Unavailable Date: Sep 25, 2019
Input Date: Jun 08, 2019
Property
Status: Sale
Property Type: Detached
Style: Bungalow
Area: Sundridge
Availability Date: 30 Days/Tba
Inside
Bedrooms: 2
Bathrooms: 1
Kitchens: 1
Rooms: 6
Den/Family Room: No
Air Conditioning: None
Fireplace: Yes
Laundry Level: Main
Central Vacuum: Y
Washrooms: 1
Utilities
Electricity: Yes
Gas: Yes
Cable: Yes
Telephone: Yes
Building
Basement: Finished
Heat Type: Forced Air
Heat Source: Gas
Exterior: Alum Siding
Water Supply Type: Drilled Well
Water Supply: Well
Special Designation: Unknown
Other Structures: Garden Shed
Parking
Driveway: Circular
Garage Spaces: 1
Garage Type: Attached
Covered Parking Spaces: 5
Total Parking Spaces: 6
Fees
Tax Year: 2018
Tax Legal Description: Pcl 21207 Secss; Lt 47 Pl M427
Taxes: $3,000
Highlights
Feature: Beach
Feature: Golf
Feature: Library
Feature: Place Of Worship
Feature: School
Land
Cross Street: Ann & Queen St.
Municipality District: Sundridge
Fronting On: East
Pool: None
Sewer: Sewers
Lot Depth: 142.67 Feet
Lot Frontage: 88.91 Feet
Rooms
Room details for 10 Ann Street, Sundridge
| Type | Dimensions | Description |
|---|---|---|
| Kitchen Ground | 4.26 x 3.04 | Cushion Floor, Window |
| Breakfast Ground | 2.89 x 3.04 | Parquet Floor, B/I Shelves |
| Laundry Ground | 3.20 x 2.43 | Cushion Floor, W/O To Deck |
| Living Ground | 4.26 x 3.35 | Parquet Floor, Fireplace, Window |
| Master Ground | 4.26 x 3.20 | Broadloom, Closet, Window |
| 2nd Br Ground | 3.20 x 2.74 | Broadloom, Closet, Window |
| Library Bsmt | 3.20 x 2.43 | |
| Workshop Bsmt | 4.87 x 3.18 | |
| Games Bsmt | 7.77 x 5.02 | Broadloom |
| XXXXXXXX | XXX XX, XXXX |
XXXX XXX XXXX |
$XXX,XXX |
| XXX XX, XXXX |
XXXXXX XXX XXXX |
$XXX,XXX |
| XXXXXXXX XXXX | XXX XX, XXXX | $200,000 XXX XXXX |
| XXXXXXXX XXXXXX | XXX XX, XXXX | $215,000 XXX XXXX |

Land of Lakes Senior Public School
Elementary: PublicMagnetawan Central Public School
Elementary: PublicSouth River Public School
Elementary: PublicSundridge Centennial Public School
Elementary: PublicEvergreen Heights Education Centre
Elementary: PublicMapleridge Public School
Elementary: PublicAlmaguin Highlands Secondary School
Secondary: PublicWest Ferris Secondary School
Secondary: PublicÉcole secondaire catholique Algonquin
Secondary: CatholicChippewa Secondary School
Secondary: PublicSt Joseph-Scollard Hall Secondary School
Secondary: CatholicHuntsville High School
Secondary: Public

