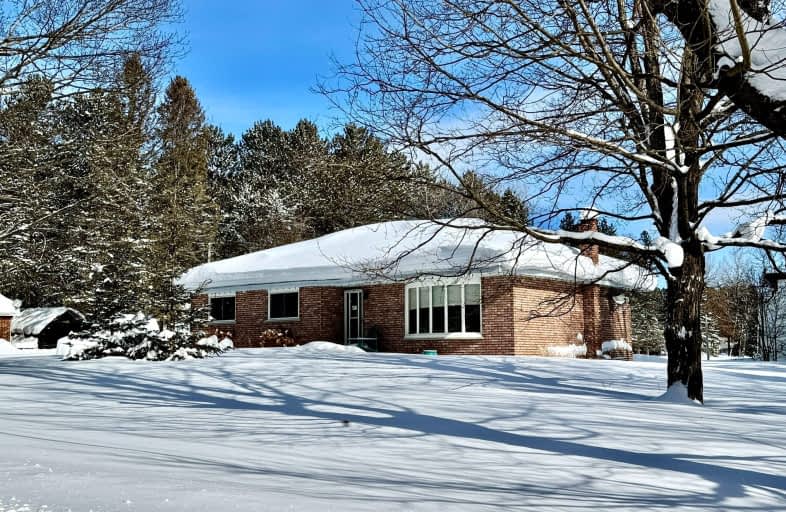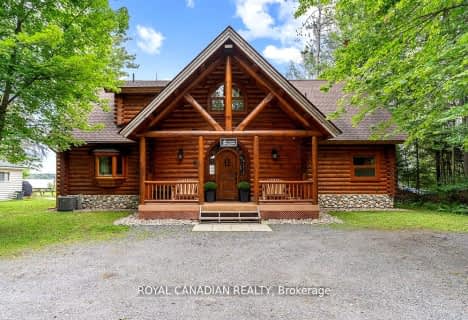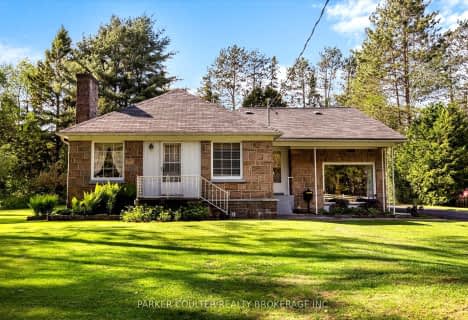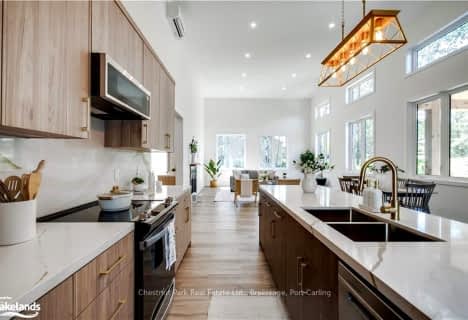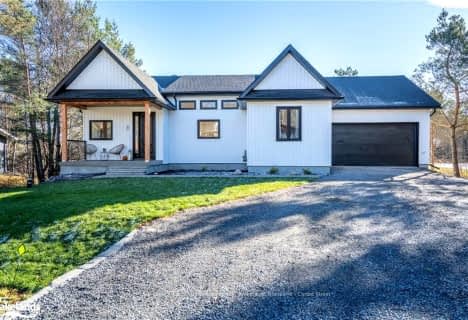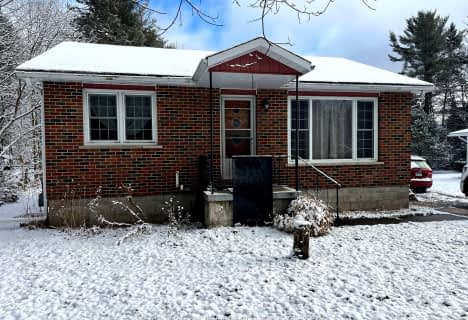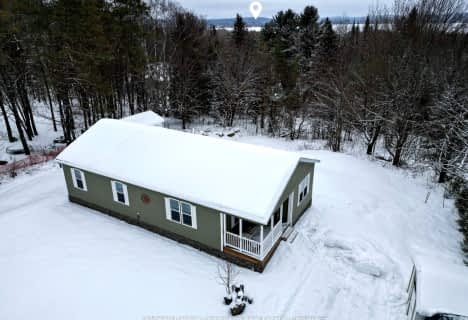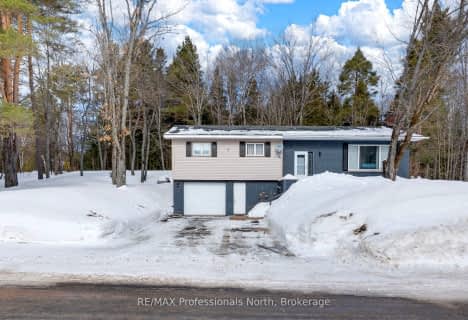Car-Dependent
- Most errands require a car.
Somewhat Bikeable
- Most errands require a car.

Land of Lakes Senior Public School
Elementary: PublicMagnetawan Central Public School
Elementary: PublicSouth River Public School
Elementary: PublicSundridge Centennial Public School
Elementary: PublicEvergreen Heights Education Centre
Elementary: PublicMapleridge Public School
Elementary: PublicAlmaguin Highlands Secondary School
Secondary: PublicWest Ferris Secondary School
Secondary: PublicÉcole secondaire catholique Algonquin
Secondary: CatholicChippewa Secondary School
Secondary: PublicSt Joseph-Scollard Hall Secondary School
Secondary: CatholicHuntsville High School
Secondary: Public-
Mikisew Provincial Park
South River ON P0A 1X0 8.71km -
Mikisew
Sundridge ON 10.93km -
Algonquin Permit Office, Kearney
Kearney ON 26.3km
-
RBC Royal Bank
15 John St, Sundridge ON P0A 1Z0 0.83km -
Kawartha Credit Union
83 Ottawa Ave Epo, South River ON P0A 1X0 8.97km -
HSBC Bank ATM
186 Ontario St, Burks Falls ON P0A 1C0 15.93km
