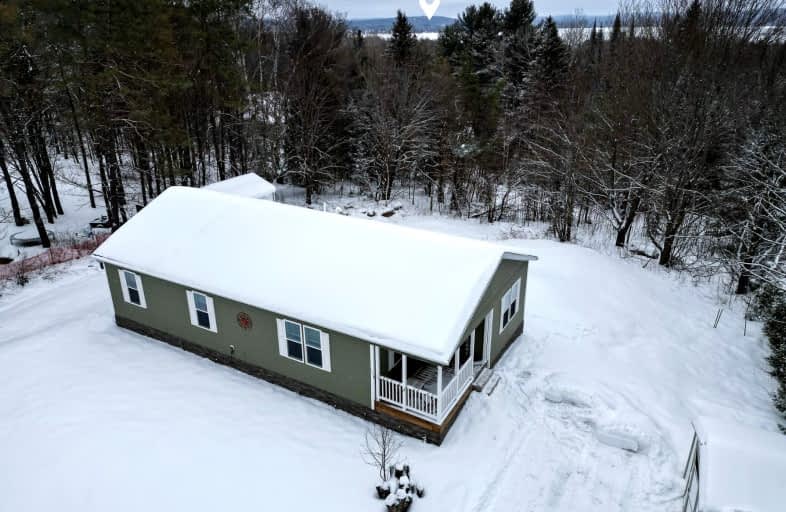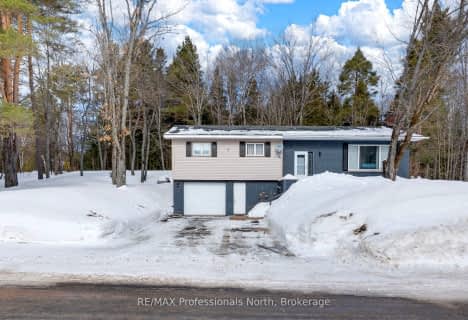Car-Dependent
- Almost all errands require a car.
5
/100

Land of Lakes Senior Public School
Elementary: Public
15.53 km
Magnetawan Central Public School
Elementary: Public
21.14 km
South River Public School
Elementary: Public
9.57 km
Sundridge Centennial Public School
Elementary: Public
2.36 km
Evergreen Heights Education Centre
Elementary: Public
24.55 km
Mapleridge Public School
Elementary: Public
36.23 km
Almaguin Highlands Secondary School
Secondary: Public
9.87 km
West Ferris Secondary School
Secondary: Public
58.20 km
École secondaire catholique Algonquin
Secondary: Catholic
62.80 km
Chippewa Secondary School
Secondary: Public
61.93 km
St Joseph-Scollard Hall Secondary School
Secondary: Catholic
63.21 km
Huntsville High School
Secondary: Public
50.31 km
-
Sundridge Lions Park
Sundridge ON 2.02km -
Waterfront Park
Sundridge ON 2.02km -
Mikisew Provincial Park
South River ON P0A 1X0 9.64km
-
Kawartha Credit Union
83 Ottawa Ave Epo, South River ON P0A 1X0 9.92km -
Kawartha Credit Union
186 Ontario St, Burk's Falls ON P0A 1C0 15.08km -
RBC Royal Bank
189 Ontario St, Burk's Falls ON P0A 1C0 15.1km



