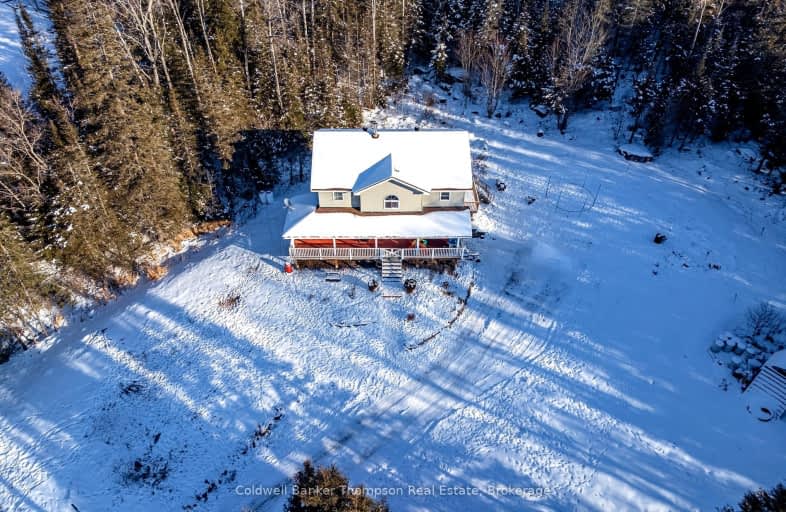Car-Dependent
- Almost all errands require a car.
Somewhat Bikeable
- Almost all errands require a car.

Land of Lakes Senior Public School
Elementary: PublicMagnetawan Central Public School
Elementary: PublicSt Gregory Separate School
Elementary: CatholicSouth River Public School
Elementary: PublicSundridge Centennial Public School
Elementary: PublicEvergreen Heights Education Centre
Elementary: PublicAlmaguin Highlands Secondary School
Secondary: PublicWest Ferris Secondary School
Secondary: PublicÉcole secondaire catholique Algonquin
Secondary: CatholicChippewa Secondary School
Secondary: PublicSt Joseph-Scollard Hall Secondary School
Secondary: CatholicHuntsville High School
Secondary: Public-
Waterfront Park
Sundridge ON 5.33km -
Sundridge Lions Park
Sundridge ON 5.33km -
Mikisew
Sundridge ON 10.87km
-
Kawartha Credit Union
83 Ottawa Ave Epo, South River ON P0A 1X0 12.67km -
Kawartha Credit Union
186 Ontario St, Burk's Falls ON P0A 1C0 13.32km -
RBC Royal Bank
189 Ontario St, Burk's Falls ON P0A 1C0 13.34km




