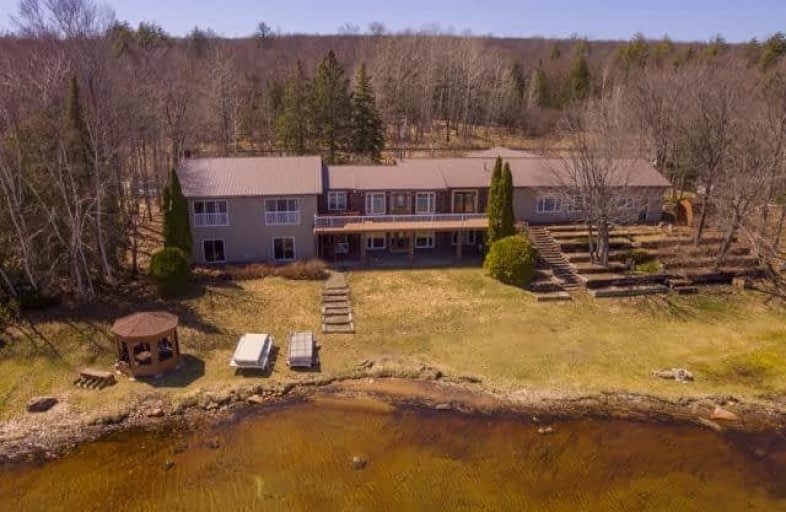Sold on Jul 26, 2018
Note: Property is not currently for sale or for rent.

-
Type: Detached
-
Style: Bungalow-Raised
-
Size: 3500 sqft
-
Lot Size: 184.37 x 129.87 Feet
-
Age: No Data
-
Taxes: $5,100 per year
-
Days on Site: 80 Days
-
Added: Sep 07, 2019 (2 months on market)
-
Updated:
-
Last Checked: 3 months ago
-
MLS®#: X4120248
-
Listed By: Re/max escarpment realty inc., brokerage
Summer Is Just Around The Corner & It's Time To Get Away From The Hustle & Bustle & Enjoy Life Up North! Beautiful Lakefront Home Has It All! Over 3500 Sqft On Main Floor - The Perfect Place To Have All The Family Get Together! 5Bdrm, 5Baths, Hot Tub Rm, Sauna, Massive Garages (6 Car - 3 Wide 2 Deep W/High Ceilings & Separate Single Car), Huge Rec Room For Rainy Day Fun. Rental Opp, Also Avil W/Reg Summer Family Tenants. On Beautiful Lake Bernard. Rsa.
Extras
Includes: Gas Furnace, All Elfs, All Windows Coverings, Garage Door Openers, Cac, Newer Furnance, Newer Dock (Dock In A Box), Available Furnished.
Property Details
Facts for 257 High Rock Drive, Sundridge
Status
Days on Market: 80
Last Status: Sold
Sold Date: Jul 26, 2018
Closed Date: Nov 01, 2018
Expiry Date: Sep 30, 2018
Sold Price: $490,000
Unavailable Date: Jul 26, 2018
Input Date: May 07, 2018
Property
Status: Sale
Property Type: Detached
Style: Bungalow-Raised
Size (sq ft): 3500
Area: Sundridge
Availability Date: 30/60/90/Tba
Inside
Bedrooms: 4
Bedrooms Plus: 1
Bathrooms: 5
Kitchens: 1
Rooms: 7
Den/Family Room: Yes
Air Conditioning: Central Air
Fireplace: No
Laundry Level: Main
Central Vacuum: Y
Washrooms: 5
Building
Basement: Fin W/O
Heat Type: Forced Air
Heat Source: Gas
Exterior: Brick
Exterior: Vinyl Siding
Water Supply Type: Dug Well
Water Supply: Well
Special Designation: Unknown
Retirement: N
Parking
Driveway: Pvt Double
Garage Spaces: 6
Garage Type: Attached
Covered Parking Spaces: 6
Total Parking Spaces: 12
Fees
Tax Year: 2017
Tax Legal Description: Pt Lot 18 Con 7 Strong Designated As Parts *Cont
Taxes: $5,100
Highlights
Feature: Lake/Pond
Feature: Waterfront
Land
Cross Street: Hwy 11/Hwy 124
Municipality District: Sundridge
Fronting On: East
Pool: None
Sewer: Septic
Lot Depth: 129.87 Feet
Lot Frontage: 184.37 Feet
Lot Irregularities: 165.46 X 184.37 X 129
Acres: < .50
Waterfront: Direct
Rooms
Room details for 257 High Rock Drive, Sundridge
| Type | Dimensions | Description |
|---|---|---|
| Breakfast Main | 3.84 x 5.89 | W/O To Deck |
| Dining Main | 3.50 x 7.21 | W/O To Deck |
| Family Main | 8.71 x 10.54 | |
| Br Main | 2.16 x 3.89 | |
| Br Main | 4.75 x 4.39 | |
| Br Main | 4.32 x 4.72 | |
| Master Main | 5.89 x 5.64 | |
| Den Lower | 1.93 x 6.81 | |
| Rec Lower | 3.56 x 6.99 | |
| Br Lower | 2.95 x 3.43 | |
| Other Lower | 1.93 x 3.02 | Sauna |
| XXXXXXXX | XXX XX, XXXX |
XXXX XXX XXXX |
$XXX,XXX |
| XXX XX, XXXX |
XXXXXX XXX XXXX |
$XXX,XXX |
| XXXXXXXX XXXX | XXX XX, XXXX | $490,000 XXX XXXX |
| XXXXXXXX XXXXXX | XXX XX, XXXX | $599,000 XXX XXXX |

Land of Lakes Senior Public School
Elementary: PublicMagnetawan Central Public School
Elementary: PublicSouth River Public School
Elementary: PublicSundridge Centennial Public School
Elementary: PublicEvergreen Heights Education Centre
Elementary: PublicMapleridge Public School
Elementary: PublicAlmaguin Highlands Secondary School
Secondary: PublicWest Ferris Secondary School
Secondary: PublicÉcole secondaire catholique Algonquin
Secondary: CatholicChippewa Secondary School
Secondary: PublicSt Joseph-Scollard Hall Secondary School
Secondary: CatholicHuntsville High School
Secondary: Public


