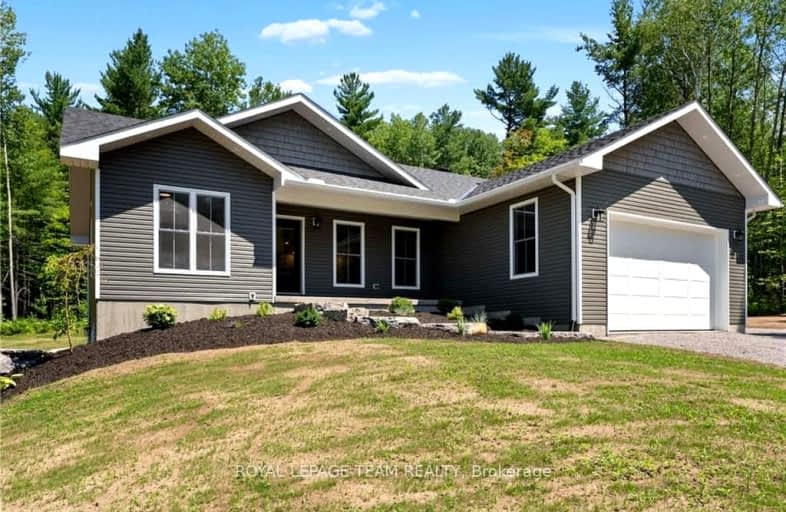Sold on Dec 15, 2024
Note: Property is not currently for sale or for rent.

-
Type: Detached
-
Style: Bungalow
-
Lot Size: 208.01 x 209.72 Feet
-
Age: No Data
-
Taxes: $394 per year
-
Days on Site: 57 Days
-
Added: Oct 19, 2024 (1 month on market)
-
Updated:
-
Last Checked: 3 months ago
-
MLS®#: X9522898
-
Listed By: Royal lepage team realty
Flooring: Vinyl, Custom Built one of a kind 4 bedroom, 3 bathroom home nestle on a freshly landscaped acre of privacy! A stunning attached garage with modern metal sheeting interior is spacious enough for your vehicle and your toys! The elegance of the graceful landscaping leading up to the showstopping front door will certainly impress! At every turn as you explore this one of a kind home, you are certain to be captivated by the tasteful finishes, and thoughtful additions! A large open concept living and kitchen area welcome family to gather around the spacious quartz island, or wander onto the oversized rear deck to enjoy a back yard BBQ. A spacious primary bedroom, walk in closet, ensuite and laundry room grace one end, while a large full bath and two more bedrooms are located on the other end making this a perfect layout for a family! ICF Foundation. Basement features you walk out w/ a 4th bedroom, den, office, storage room, cold room & 3rd bathroom! HST Included, Tarion Included.24 hr irrev.
Property Details
Facts for 706 ROYAL PINES Road, North Algona Wilberforce
Status
Days on Market: 57
Last Status: Sold
Sold Date: Dec 15, 2024
Closed Date: Jan 13, 2025
Expiry Date: Dec 31, 2024
Sold Price: $637,500
Unavailable Date: Dec 17, 2024
Input Date: Oct 19, 2024
Property
Status: Sale
Property Type: Detached
Style: Bungalow
Area: North Algona Wilberforce
Community: 561 - North Algona/Wilberforce Twp
Availability Date: TBS
Inside
Bedrooms: 3
Bedrooms Plus: 1
Bathrooms: 3
Kitchens: 1
Rooms: 8
Den/Family Room: Yes
Air Conditioning: None
Fireplace: Yes
Washrooms: 3
Building
Basement: Finished
Basement 2: Full
Heat Type: Forced Air
Heat Source: Propane
Exterior: Vinyl Siding
Water Supply Type: Drilled Well
Water Supply: Well
Special Designation: Unknown
Parking
Garage Spaces: 2
Garage Type: Attached
Covered Parking Spaces: 4
Total Parking Spaces: 6
Fees
Tax Year: 2023
Tax Legal Description: PT LT 25 CON 15 WILBERFORCE PT 1, 49R4291 TOWNSHIP OF NORTH ALGO
Taxes: $394
Land
Cross Street: From Highway 60 to R
Municipality District: North Algona Wilberforce
Fronting On: South
Parcel Number: 574180054
Pool: None
Sewer: Septic
Lot Depth: 209.72 Feet
Lot Frontage: 208.01 Feet
Zoning: Residential
Additional Media
- Virtual Tour: https://youtu.be/WMgzYL3sZQo?si=XNlMbym6pD8KGNc0
Rooms
Room details for 706 ROYAL PINES Road, North Algona Wilberforce
| Type | Dimensions | Description |
|---|---|---|
| Living Main | 5.58 x 6.40 | |
| Kitchen Main | 5.58 x 6.40 | |
| Prim Bdrm Main | 4.19 x 3.58 | |
| Bathroom Main | 1.42 x 3.25 | |
| Laundry Main | 2.59 x 1.57 | |
| Br 2nd | 2.66 x 2.99 | |
| Br 2nd | 3.32 x 3.27 | |
| Bathroom 2nd | 2.20 x 2.28 | |
| Br Bsmt | 5.30 x 4.06 | |
| Den Bsmt | 8.89 x 4.11 | |
| Other Bsmt | 2.51 x 6.37 | |
| Utility Bsmt | 4.21 x 4.06 |
| XXXXXXXX | XXX XX, XXXX |
XXXXXXX XXX XXXX |
|
| XXX XX, XXXX |
XXXXXX XXX XXXX |
$XXX,XXX | |
| XXXXXXXX | XXX XX, XXXX |
XXXX XXX XXXX |
$XXX,XXX |
| XXX XX, XXXX |
XXXXXX XXX XXXX |
$XXX,XXX |
| XXXXXXXX XXXXXXX | XXX XX, XXXX | XXX XXXX |
| XXXXXXXX XXXXXX | XXX XX, XXXX | $599,900 XXX XXXX |
| XXXXXXXX XXXX | XXX XX, XXXX | $637,500 XXX XXXX |
| XXXXXXXX XXXXXX | XXX XX, XXXX | $649,900 XXX XXXX |

St James Separate School
Elementary: CatholicHoly Name Separate School
Elementary: CatholicBishop Smith Separate School
Elementary: CatholicEganville & District Public School
Elementary: PublicRockwood Public School
Elementary: PublicChamplain Discovery Public School
Elementary: PublicÉcole secondaire publique L'Équinoxe
Secondary: PublicRenfrew County Adult Day School
Secondary: PublicÉcole secondaire catholique Jeanne-Lajoie
Secondary: CatholicOpeongo High School
Secondary: PublicBishop Smith Catholic High School
Secondary: CatholicFellowes High School
Secondary: Public