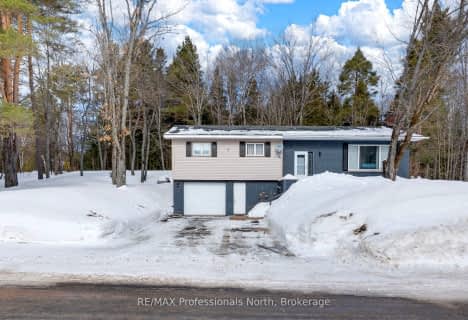Sold on May 09, 2023
Note: Property is not currently for sale or for rent.

-
Type: Detached
-
Style: Bungalow
-
Lot Size: 303 x 298.4
-
Age: 51-99 years
-
Taxes: $2,082 per year
-
Days on Site: 14 Days
-
Added: Jul 05, 2023 (2 weeks on market)
-
Updated:
-
Last Checked: 3 months ago
-
MLS®#: X6336229
-
Listed By: Real broker ontario ltd., brokerage
Located just outside of Sundridge and only 5 minutes from Highway 11, you will love this private setting on 2.15 acres. If you love the outdoors, and want to get away from it all, this property is perfect. Live surrounded by trees! Parking for 40+ cars. Sprawling 2900 sq/ft Raised Bungalow. Two large family rooms on the main floor with great views of your property. Built on a solid foundation, this home is ideal to move into and plan your renovations! A large porch runs across much of the front of house creating an indoor-outdoor residence experience. The yard is ideal for family fun and has a shed with power. There's even room for small animals or chickens in your own private paradise! Close proximity to Lake Bernard allows easy boating access via boat launch ramp. Walk or drive into the town of Sundridge where you will find amenities. Book your showing today!
Property Details
Facts for 10630 Hwy 124, Sundridge
Status
Days on Market: 14
Last Status: Sold
Sold Date: May 09, 2023
Closed Date: Jul 06, 2023
Expiry Date: Jul 17, 2023
Sold Price: $470,000
Unavailable Date: May 09, 2023
Input Date: Apr 25, 2023
Property
Status: Sale
Property Type: Detached
Style: Bungalow
Age: 51-99
Area: Sundridge
Availability Date: FLEX
Assessment Amount: $204,000
Assessment Year: 2016
Inside
Bedrooms: 3
Bedrooms Plus: 1
Bathrooms: 2
Kitchens: 1
Rooms: 10
Air Conditioning: Central Air
Washrooms: 2
Building
Basement: Full
Basement 2: Part Fin
Exterior: Stone
Exterior: Wood
Elevator: N
Water Supply Type: Drilled Well
Retirement: N
Parking
Driveway: Pvt Double
Covered Parking Spaces: 45
Total Parking Spaces: 46
Fees
Tax Year: 2022
Tax Legal Description: PCL 8143 SEC SS; PT BLK A PL M25 AS IN LT41435 AME
Taxes: $2,082
Land
Cross Street: Hwy 11 To Hwy 124 Su
Municipality District: Sundridge
Parcel Number: 520670207
Pool: None
Sewer: Septic
Lot Depth: 298.4
Lot Frontage: 303
Acres: 2-4.99
Zoning: RES
Rooms
Room details for 10630 Hwy 124, Sundridge
| Type | Dimensions | Description |
|---|---|---|
| Dining Main | 2.74 x 3.51 | |
| Living Main | 4.09 x 5.79 | |
| Dining Main | 2.74 x 3.51 | |
| Family Main | 5.79 x 6.63 | |
| Prim Bdrm Main | 3.43 x 8.69 | |
| Bathroom Main | 2.74 x 3.96 | Ensuite Bath, Hot Tub |
| Br Main | 2.90 x 3.02 | |
| Br Main | 2.74 x 3.91 | |
| Br Bsmt | 4.09 x 5.05 | |
| Rec Bsmt | 3.00 x 9.37 |
| XXXXXXXX | XXX XX, XXXX |
XXXX XXX XXXX |
$XXX,XXX |
| XXX XX, XXXX |
XXXXXX XXX XXXX |
$XXX,XXX | |
| XXXXXXXX | XXX XX, XXXX |
XXXXXXX XXX XXXX |
|
| XXX XX, XXXX |
XXXXXX XXX XXXX |
$XXX,XXX | |
| XXXXXXXX | XXX XX, XXXX |
XXXXXXX XXX XXXX |
|
| XXX XX, XXXX |
XXXXXX XXX XXXX |
$XXX,XXX | |
| XXXXXXXX | XXX XX, XXXX |
XXXXXXX XXX XXXX |
|
| XXX XX, XXXX |
XXXXXX XXX XXXX |
$XXX,XXX |
| XXXXXXXX XXXX | XXX XX, XXXX | $470,000 XXX XXXX |
| XXXXXXXX XXXXXX | XXX XX, XXXX | $439,900 XXX XXXX |
| XXXXXXXX XXXXXXX | XXX XX, XXXX | XXX XXXX |
| XXXXXXXX XXXXXX | XXX XX, XXXX | $575,000 XXX XXXX |
| XXXXXXXX XXXXXXX | XXX XX, XXXX | XXX XXXX |
| XXXXXXXX XXXXXX | XXX XX, XXXX | $599,000 XXX XXXX |
| XXXXXXXX XXXXXXX | XXX XX, XXXX | XXX XXXX |
| XXXXXXXX XXXXXX | XXX XX, XXXX | $645,000 XXX XXXX |

Land of Lakes Senior Public School
Elementary: PublicMagnetawan Central Public School
Elementary: PublicSouth River Public School
Elementary: PublicSundridge Centennial Public School
Elementary: PublicEvergreen Heights Education Centre
Elementary: PublicMapleridge Public School
Elementary: PublicAlmaguin Highlands Secondary School
Secondary: PublicWest Ferris Secondary School
Secondary: PublicÉcole secondaire catholique Algonquin
Secondary: CatholicChippewa Secondary School
Secondary: PublicSt Joseph-Scollard Hall Secondary School
Secondary: CatholicHuntsville High School
Secondary: Public- 2 bath
- 3 bed
- 1100 sqft
2 Murray Street, Sundridge, Ontario • P0A 1Z0 • Sundridge

