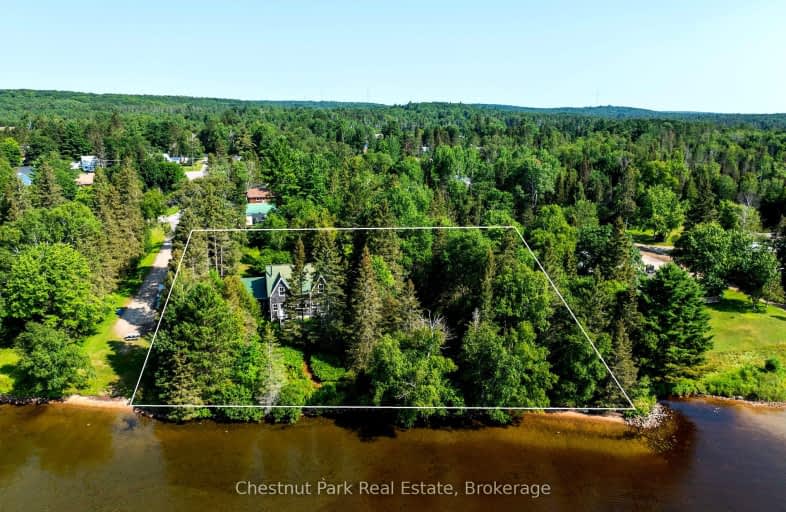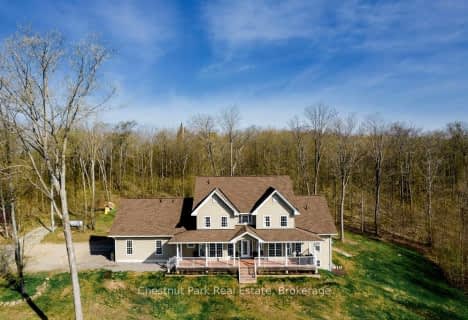
Car-Dependent
- Most errands require a car.
Somewhat Bikeable
- Most errands require a car.

Land of Lakes Senior Public School
Elementary: PublicMagnetawan Central Public School
Elementary: PublicSouth River Public School
Elementary: PublicSundridge Centennial Public School
Elementary: PublicEvergreen Heights Education Centre
Elementary: PublicMapleridge Public School
Elementary: PublicAlmaguin Highlands Secondary School
Secondary: PublicWest Ferris Secondary School
Secondary: PublicÉcole secondaire catholique Algonquin
Secondary: CatholicChippewa Secondary School
Secondary: PublicSt Joseph-Scollard Hall Secondary School
Secondary: CatholicHuntsville High School
Secondary: Public-
Sundridge Lions Park
Sundridge ON 0.8km -
Waterfront Park
Sundridge ON 0.8km -
Mikisew Provincial Park
South River ON P0A 1X0 7.28km
-
Kawartha Credit Union
83 Ottawa Ave Epo, South River ON P0A 1X0 7.48km -
Kawartha Credit Union
186 Ontario St, Burk's Falls ON P0A 1C0 17.39km -
RBC Royal Bank
189 Ontario St, Burk's Falls ON P0A 1C0 17.4km



