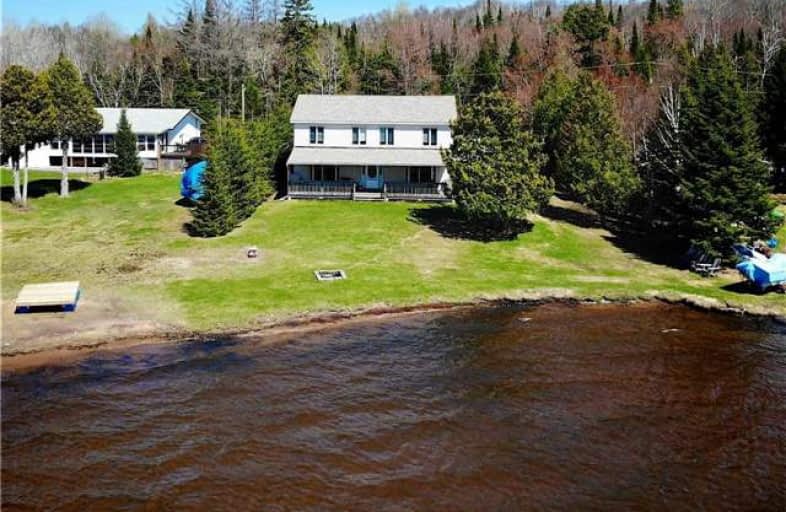Sold on Oct 11, 2019
Note: Property is not currently for sale or for rent.

-
Type: Detached
-
Style: 2-Storey
-
Lot Size: 100 x 89 Feet
-
Age: No Data
-
Taxes: $4,531 per year
-
Days on Site: 544 Days
-
Added: Oct 15, 2019 (1 year on market)
-
Updated:
-
Last Checked: 3 months ago
-
MLS®#: X4098307
-
Listed By: My move realty, brokerage
For More Info Click Multimedia - Lake Bernard Waterfront Home, 100 Ft. Of Shoreline, Captivating View, Move In Ready, Family Friendly Waterfront. Located 2.5 Hours North Of Toronto & Min. To Sundridge. Year Round, Custom Built, 2300 Sq. Ft., 4 Beds Inc. Main Flr Master, 2.5 Baths, Main Flr Laundry, Wrap Around Deck. - For More Info Click Multimedia
Property Details
Facts for 518 Lakeshore Drive, Sundridge
Status
Days on Market: 544
Last Status: Sold
Sold Date: Oct 11, 2019
Closed Date: Oct 31, 2019
Expiry Date: Oct 19, 2019
Sold Price: $465,000
Unavailable Date: Oct 11, 2019
Input Date: Apr 16, 2018
Property
Status: Sale
Property Type: Detached
Style: 2-Storey
Area: Out of Area
Availability Date: 60 Days / Tba
Inside
Bedrooms: 4
Bathrooms: 3
Kitchens: 1
Rooms: 9
Den/Family Room: Yes
Air Conditioning: None
Fireplace: No
Laundry Level: Main
Central Vacuum: Y
Washrooms: 3
Utilities
Electricity: Yes
Gas: Yes
Cable: Yes
Telephone: Yes
Building
Basement: Crawl Space
Heat Type: Forced Air
Heat Source: Gas
Exterior: Vinyl Siding
Elevator: N
UFFI: No
Water Supply Type: Drilled Well
Water Supply: Well
Physically Handicapped-Equipped: N
Special Designation: Unknown
Other Structures: Garden Shed
Retirement: N
Parking
Driveway: Circular
Garage Type: None
Covered Parking Spaces: 8
Total Parking Spaces: 8
Fees
Tax Year: 2018
Tax Legal Description: Plan M49 Lots 27 & 28 Pcl 22156 Ss
Taxes: $4,531
Highlights
Feature: Beach
Feature: Clear View
Feature: Lake Access
Feature: School Bus Route
Feature: Waterfront
Land
Cross Street: Lakeshore Dr & Fores
Municipality District: Out of Area
Fronting On: East
Parcel Number: 520750052
Pool: None
Sewer: Septic
Lot Depth: 89 Feet
Lot Frontage: 100 Feet
Acres: < .50
Waterfront: Direct
Water Frontage: 100
Access To Property: Yr Rnd Municpal Rd
Water Features: Beachfront
Water Features: Dock
Shoreline Allowance: Not Ownd
Shoreline Exposure: W
Additional Media
- Virtual Tour: https://jumptolisting.com/X4098307?vt=true
Rooms
Room details for 518 Lakeshore Drive, Sundridge
| Type | Dimensions | Description |
|---|---|---|
| Master Main | 3.80 x 4.90 | |
| Bathroom Main | 1.80 x 2.70 | |
| Living Main | 5.20 x 8.00 | |
| Kitchen Main | 3.10 x 4.90 | |
| Dining Main | 3.10 x 4.90 | |
| Mudroom Main | 2.50 x 2.70 | |
| Bathroom Main | 1.80 x 2.50 | |
| Family 2nd | 5.50 x 8.70 | |
| 3rd Br 2nd | 3.30 x 4.30 | |
| 4th Br 2nd | 3.30 x 3.30 | |
| Bathroom 2nd | 3.10 x 3.90 | |
| Furnace Bsmt | 12.30 x 8.00 |
| XXXXXXXX | XXX XX, XXXX |
XXXX XXX XXXX |
$XXX,XXX |
| XXX XX, XXXX |
XXXXXX XXX XXXX |
$XXX,XXX | |
| XXXXXXXX | XXX XX, XXXX |
XXXXXXXX XXX XXXX |
|
| XXX XX, XXXX |
XXXXXX XXX XXXX |
$XXX,XXX |
| XXXXXXXX XXXX | XXX XX, XXXX | $465,000 XXX XXXX |
| XXXXXXXX XXXXXX | XXX XX, XXXX | $489,000 XXX XXXX |
| XXXXXXXX XXXXXXXX | XXX XX, XXXX | XXX XXXX |
| XXXXXXXX XXXXXX | XXX XX, XXXX | $477,000 XXX XXXX |

Land of Lakes Senior Public School
Elementary: PublicMagnetawan Central Public School
Elementary: PublicSouth River Public School
Elementary: PublicSundridge Centennial Public School
Elementary: PublicEvergreen Heights Education Centre
Elementary: PublicMapleridge Public School
Elementary: PublicAlmaguin Highlands Secondary School
Secondary: PublicWest Ferris Secondary School
Secondary: PublicÉcole secondaire catholique Algonquin
Secondary: CatholicChippewa Secondary School
Secondary: PublicSt Joseph-Scollard Hall Secondary School
Secondary: CatholicHuntsville High School
Secondary: Public

