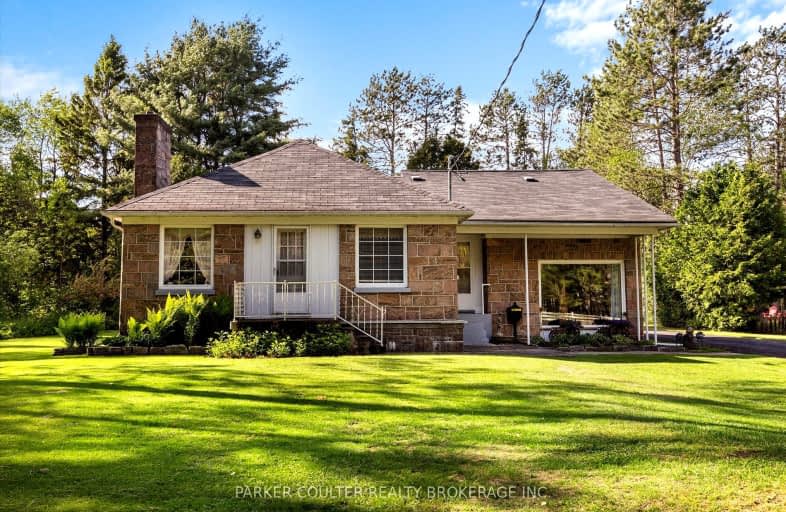Inactive on Oct 31, 2015
Note: Property is not currently for sale or for rent.

-
Type: Detached
-
Style: 1 1/2 Storey
-
Lot Size: 100.5 x 224.7
-
Age: No Data
-
Taxes: $2,980 per year
-
Days on Site: 127 Days
-
Added: Dec 16, 2024 (4 months on market)
-
Updated:
-
Last Checked: 3 months ago
-
MLS®#: X10728788
-
Listed By: Century 21 blue sky region realty inc., brokerage(106)
Meticulously maintained 3 bedroom stone house within walking distance of Lake Bernard and downtown. This cozy older home has amazing curb appeal and features two wood burning fireplaces - one brick in the dining/living room and a floor to ceiling fieldstone in the family room! The family room with 'master suite' above have been added on to the original house. There is a full high, dry basement under the original home with a 2 piece bath and lots of room for storage or additional living space - completely insulated and dry walled. Walk out to a covered and partially closed in patio with a fire box for your charcoal barbeque or for a wood burning fire! Add to this the gorgeous yard, large wood/storage shed and oversized block garage/shop (complete with oil furnace) and you have the makings of a perfect starter, retirement or a home perfect for a small home based business!
Property Details
Facts for 204 MAIN Street East, Sundridge
Status
Days on Market: 127
Last Status: Expired
Sold Date: Jun 28, 2025
Closed Date: Nov 30, -0001
Expiry Date: Oct 31, 2015
Unavailable Date: Oct 31, 2015
Input Date: Jun 26, 2015
Property
Status: Sale
Property Type: Detached
Style: 1 1/2 Storey
Area: Sundridge
Availability Date: Flexible
Assessment Amount: $182,000
Inside
Bedrooms: 3
Bathrooms: 2
Kitchens: 1
Rooms: 7
Fireplace: No
Washrooms: 2
Utilities
Electricity: Yes
Gas: Yes
Telephone: Yes
Building
Basement: Part Fin
Heat Type: Baseboard
Heat Source: Gas
Exterior: Stone
Exterior: Vinyl Siding
Water Supply Type: Drilled Well
Water Supply: Well
Special Designation: Unknown
Parking
Driveway: Other
Garage Type: Detached
Fees
Tax Year: 2015
Tax Legal Description: LT. 15 N/S MAIN ST., PL. 38, PT. LT. 16, N/S MAIN ST., PL. 38 AS
Taxes: $2,980
Land
Cross Street: Main St. through Sun
Municipality District: Sundridge
Pool: None
Sewer: Sewers
Lot Depth: 224.7
Lot Frontage: 100.5
Lot Irregularities: 100.5 X 224.7
Zoning: RES
Access To Property: Yr Rnd Municpal Rd
Rooms
Room details for 204 MAIN Street East, Sundridge
| Type | Dimensions | Description |
|---|---|---|
| Kitchen Main | 2.74 x 5.10 | |
| Dining Main | 3.96 x 5.10 | |
| Prim Bdrm 2nd | 4.92 x 4.72 | |
| Br Main | 3.47 x 2.66 | |
| Br Main | 3.47 x 2.43 | |
| Bathroom Main | - | |
| Family Lower | 4.87 x 7.62 | |
| Bathroom Lower | - |
| XXXXXXXX | XXX XX, XXXX |
XXXXXXXX XXX XXXX |
|
| XXX XX, XXXX |
XXXXXX XXX XXXX |
$XXX,XXX | |
| XXXXXXXX | XXX XX, XXXX |
XXXX XXX XXXX |
$XXX,XXX |
| XXX XX, XXXX |
XXXXXX XXX XXXX |
$XXX,XXX |
| XXXXXXXX XXXXXXXX | XXX XX, XXXX | XXX XXXX |
| XXXXXXXX XXXXXX | XXX XX, XXXX | $194,900 XXX XXXX |
| XXXXXXXX XXXX | XXX XX, XXXX | $490,000 XXX XXXX |
| XXXXXXXX XXXXXX | XXX XX, XXXX | $474,900 XXX XXXX |

Land of Lakes Senior Public School
Elementary: PublicMagnetawan Central Public School
Elementary: PublicSouth River Public School
Elementary: PublicSundridge Centennial Public School
Elementary: PublicEvergreen Heights Education Centre
Elementary: PublicMapleridge Public School
Elementary: PublicAlmaguin Highlands Secondary School
Secondary: PublicWest Ferris Secondary School
Secondary: PublicÉcole secondaire catholique Algonquin
Secondary: CatholicChippewa Secondary School
Secondary: PublicSt Joseph-Scollard Hall Secondary School
Secondary: CatholicHuntsville High School
Secondary: Public