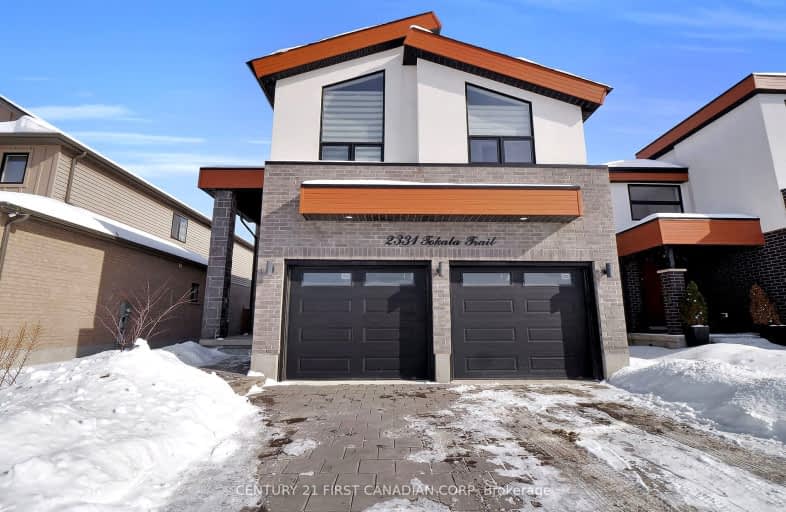Car-Dependent
- Almost all errands require a car.
Some Transit
- Most errands require a car.
Bikeable
- Some errands can be accomplished on bike.

Sir Arthur Currie Public School
Elementary: PublicOrchard Park Public School
Elementary: PublicSt Marguerite d'Youville
Elementary: CatholicWilfrid Jury Public School
Elementary: PublicSt Catherine of Siena
Elementary: CatholicEmily Carr Public School
Elementary: PublicWestminster Secondary School
Secondary: PublicSt. Andre Bessette Secondary School
Secondary: CatholicSt Thomas Aquinas Secondary School
Secondary: CatholicOakridge Secondary School
Secondary: PublicMedway High School
Secondary: PublicSir Frederick Banting Secondary School
Secondary: Public-
Ilderton Community Park
London ON 0.14km -
Jaycee Park
London ON 0.63km -
Northwest Optimist Park
Ontario 1.48km
-
TD Bank Financial Group
1509 Fanshawe Park Rd W, London ON N6H 5L3 1.75km -
TD Bank Financial Group
1055 Wonderland Rd N, London ON N6G 2Y9 2.45km -
TD Canada Trust ATM
1055 Wonderland Rd N, London ON N6G 2Y9 2.45km
- 4 bath
- 4 bed
- 2000 sqft
1038 Medway Park Drive North, London, Ontario • N6G 0E4 • North S





















