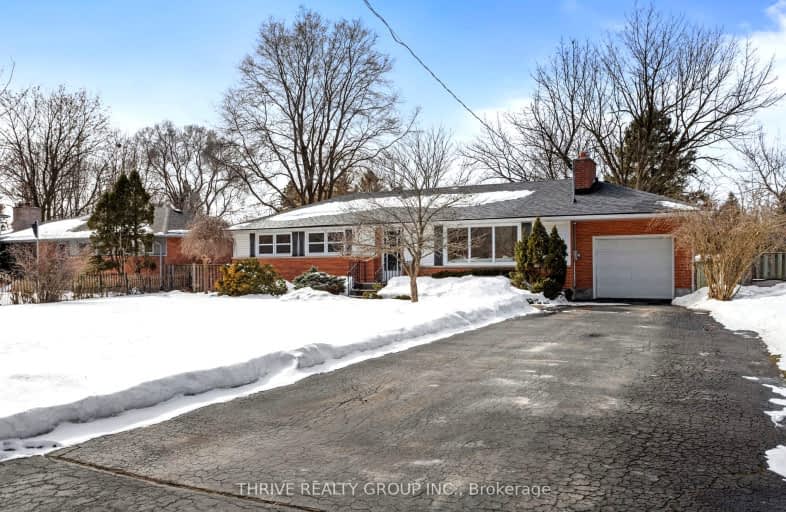Car-Dependent
- Almost all errands require a car.
18
/100
Good Transit
- Some errands can be accomplished by public transportation.
52
/100
Bikeable
- Some errands can be accomplished on bike.
59
/100

St Thomas More Separate School
Elementary: Catholic
2.51 km
Orchard Park Public School
Elementary: Public
2.33 km
St. Kateri Separate School
Elementary: Catholic
2.10 km
Masonville Public School
Elementary: Public
0.65 km
St Catherine of Siena
Elementary: Catholic
1.11 km
Jack Chambers Public School
Elementary: Public
2.32 km
St. Andre Bessette Secondary School
Secondary: Catholic
3.19 km
Mother Teresa Catholic Secondary School
Secondary: Catholic
4.36 km
Oakridge Secondary School
Secondary: Public
5.38 km
Medway High School
Secondary: Public
3.30 km
Sir Frederick Banting Secondary School
Secondary: Public
2.47 km
A B Lucas Secondary School
Secondary: Public
3.72 km
-
Ambleside Park
Ontario 0.39km -
Plane Tree Park
London ON 0.56km -
TD Green Energy Park
Hillview Blvd, London ON 0.64km
-
TD Bank Financial Group
1663 Richmond St, London ON N6G 2N3 0.73km -
BMO Bank of Montreal
1680 Richmond St, London ON N6G 3Y9 1.03km -
Scotiabank
Elgin Dr Comm Ctr Basement, London ON N6A 3K7 1.82km













