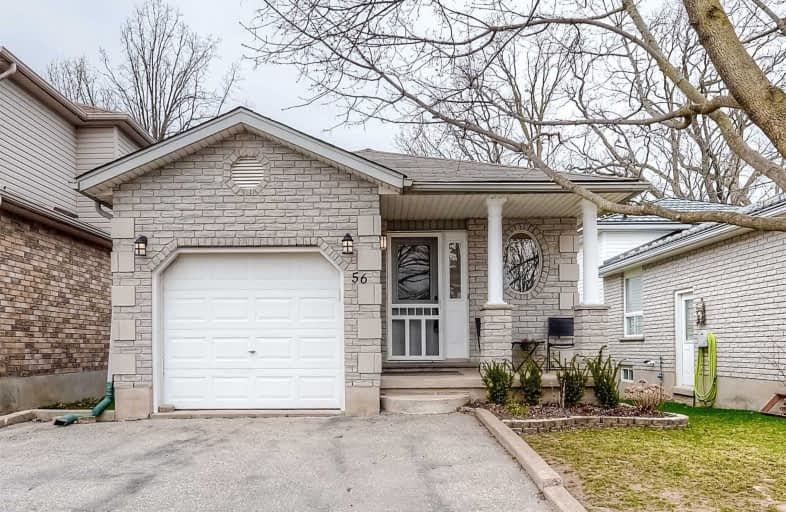
St Francis Catholic Elementary School
Elementary: Catholic
1.03 km
Central Public School
Elementary: Public
2.22 km
St Vincent de Paul Catholic Elementary School
Elementary: Catholic
1.29 km
Chalmers Street Public School
Elementary: Public
1.57 km
Stewart Avenue Public School
Elementary: Public
1.17 km
Holy Spirit Catholic Elementary School
Elementary: Catholic
1.46 km
W Ross Macdonald Provincial Secondary School
Secondary: Provincial
8.26 km
Southwood Secondary School
Secondary: Public
3.15 km
Glenview Park Secondary School
Secondary: Public
1.01 km
Galt Collegiate and Vocational Institute
Secondary: Public
3.68 km
Monsignor Doyle Catholic Secondary School
Secondary: Catholic
0.42 km
St Benedict Catholic Secondary School
Secondary: Catholic
6.00 km





