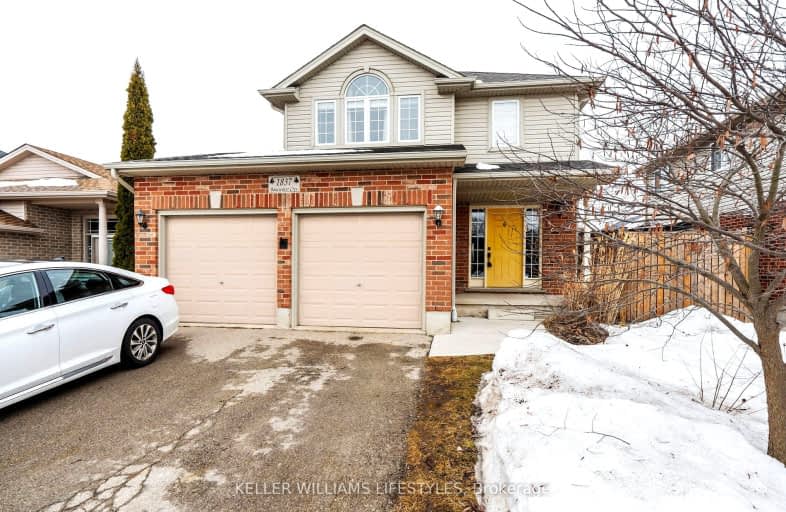Somewhat Walkable
- Some errands can be accomplished on foot.
57
/100
Some Transit
- Most errands require a car.
34
/100
Somewhat Bikeable
- Most errands require a car.
45
/100

Sir Arthur Currie Public School
Elementary: Public
2.26 km
St Paul Separate School
Elementary: Catholic
2.99 km
St Marguerite d'Youville
Elementary: Catholic
0.47 km
Clara Brenton Public School
Elementary: Public
2.83 km
Wilfrid Jury Public School
Elementary: Public
1.84 km
Emily Carr Public School
Elementary: Public
1.19 km
Westminster Secondary School
Secondary: Public
6.45 km
St. Andre Bessette Secondary School
Secondary: Catholic
1.21 km
St Thomas Aquinas Secondary School
Secondary: Catholic
3.98 km
Oakridge Secondary School
Secondary: Public
3.24 km
Medway High School
Secondary: Public
6.01 km
Sir Frederick Banting Secondary School
Secondary: Public
1.72 km
-
Kidscape
London ON 0.97km -
Northwest Optimist Park
Ontario 1.05km -
Limbo Medium Park
1.21km
-
BMO Bank of Montreal
1285 Fanshawe Park Rd W (Hyde Park Rd.), London ON N6G 0G4 1.07km -
Localcoin Bitcoin ATM - Esso on the Run
1509 Fanshawe Park Rd W, London ON N6H 5L3 1.37km -
BMO Bank of Montreal
1225 Wonderland Rd N (at Gainsborough Rd), London ON N6G 2V9 1.72km













