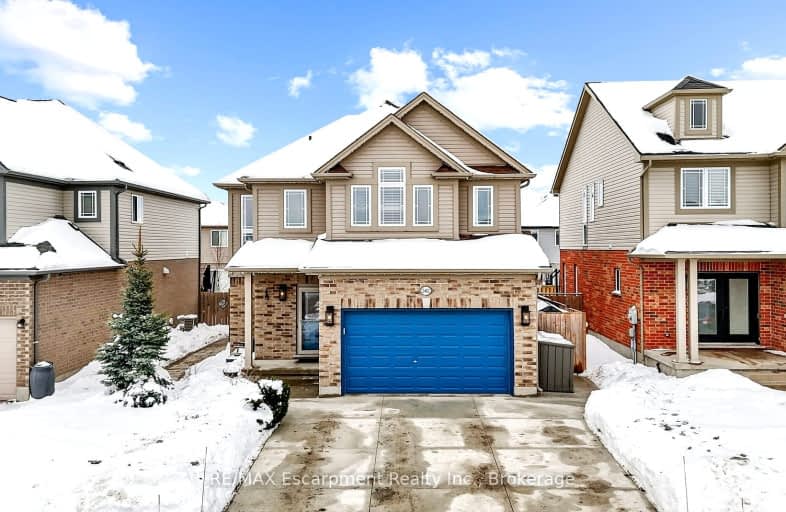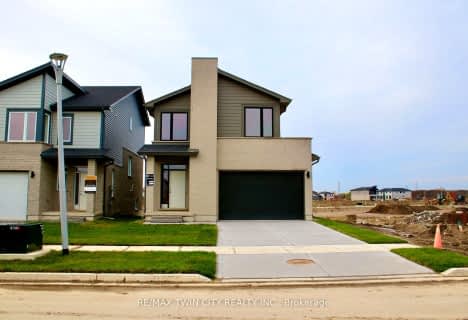Car-Dependent
- Almost all errands require a car.
19
/100
Some Transit
- Most errands require a car.
25
/100
Somewhat Bikeable
- Most errands require a car.
31
/100

St Bernadette Separate School
Elementary: Catholic
3.60 km
Arthur Stringer Public School
Elementary: Public
2.99 km
Fairmont Public School
Elementary: Public
3.25 km
École élémentaire catholique Saint-Jean-de-Brébeuf
Elementary: Catholic
0.93 km
Tweedsmuir Public School
Elementary: Public
3.42 km
Glen Cairn Public School
Elementary: Public
2.80 km
G A Wheable Secondary School
Secondary: Public
4.60 km
Thames Valley Alternative Secondary School
Secondary: Public
5.91 km
B Davison Secondary School Secondary School
Secondary: Public
4.98 km
Regina Mundi College
Secondary: Catholic
6.72 km
Sir Wilfrid Laurier Secondary School
Secondary: Public
2.88 km
Clarke Road Secondary School
Secondary: Public
5.47 km
-
Past presidents park
2.53km -
Pottersburg Dog Park
Hamilton Rd (Gore Rd), London ON 2.62km -
Ebury Park
3.02km
-
TD Bank Financial Group
1086 Commissioners Rd E, London ON N5Z 4W8 2.68km -
BMO Bank of Montreal
957 Hamilton Rd, London ON N5W 1A2 3.45km -
Libro Credit Union
841 Wellington Rd S (at Southdale Rd.), London ON N6E 3R5 4.65km














