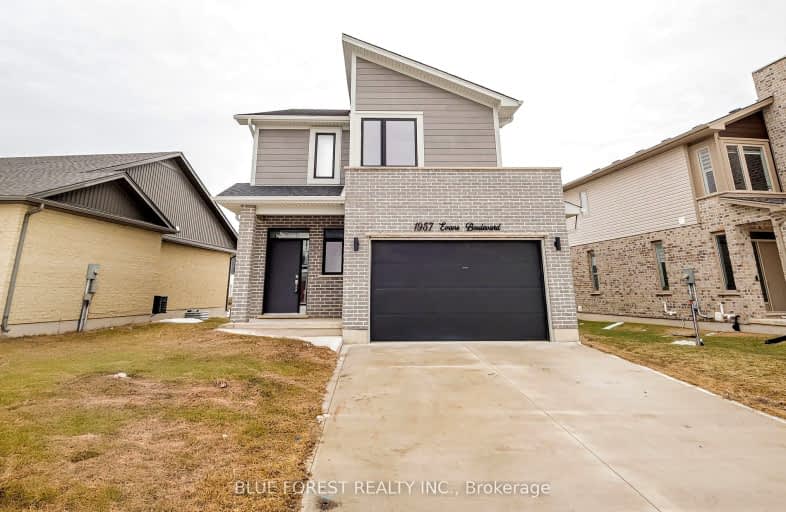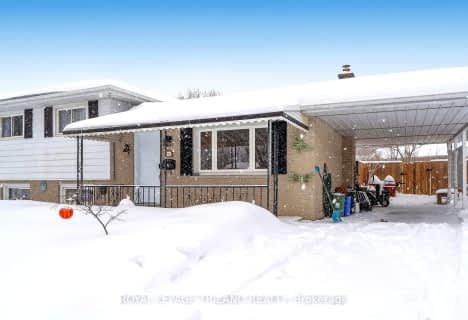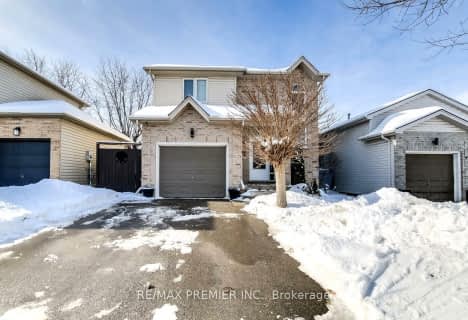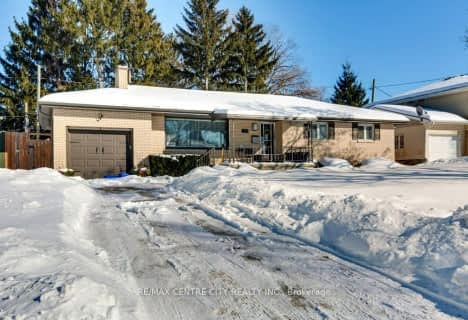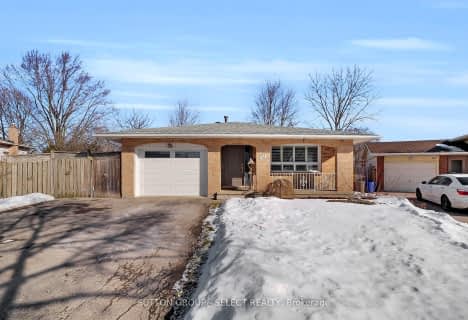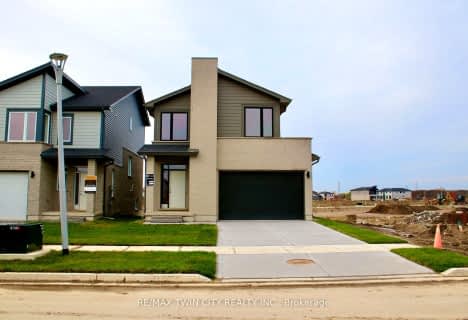Car-Dependent
- Almost all errands require a car.
Some Transit
- Most errands require a car.
Somewhat Bikeable
- Most errands require a car.

Arthur Stringer Public School
Elementary: PublicSt Sebastian Separate School
Elementary: CatholicFairmont Public School
Elementary: PublicÉcole élémentaire catholique Saint-Jean-de-Brébeuf
Elementary: CatholicTweedsmuir Public School
Elementary: PublicGlen Cairn Public School
Elementary: PublicG A Wheable Secondary School
Secondary: PublicThames Valley Alternative Secondary School
Secondary: PublicB Davison Secondary School Secondary School
Secondary: PublicRegina Mundi College
Secondary: CatholicSir Wilfrid Laurier Secondary School
Secondary: PublicClarke Road Secondary School
Secondary: Public-
Past presidents park
1.83km -
Ebury Park
2.28km -
Pottersburg Dog Park
Hamilton Rd (Gore Rd), London ON 2.36km
-
TD Bank Financial Group
1086 Commissioners Rd E, London ON N5Z 4W8 1.98km -
BMO Bank of Montreal
957 Hamilton Rd, London ON N5W 1A2 3.01km -
Libro Credit Union
841 Wellington Rd S (at Southdale Rd.), London ON N6E 3R5 3.96km
