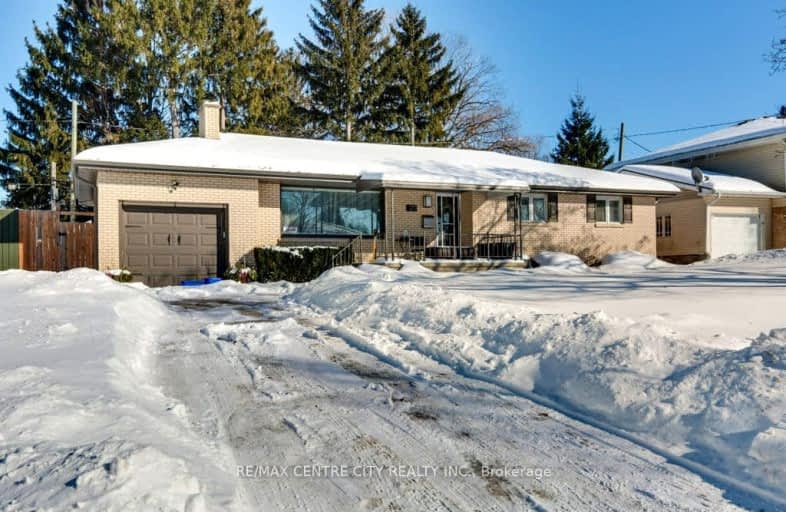
Ealing Public School
Elementary: Public
1.91 km
Arthur Stringer Public School
Elementary: Public
1.51 km
St Sebastian Separate School
Elementary: Catholic
0.35 km
C C Carrothers Public School
Elementary: Public
0.35 km
Glen Cairn Public School
Elementary: Public
0.56 km
Princess Elizabeth Public School
Elementary: Public
1.45 km
G A Wheable Secondary School
Secondary: Public
1.60 km
Thames Valley Alternative Secondary School
Secondary: Public
3.84 km
B Davison Secondary School Secondary School
Secondary: Public
2.10 km
London South Collegiate Institute
Secondary: Public
3.19 km
Sir Wilfrid Laurier Secondary School
Secondary: Public
1.75 km
H B Beal Secondary School
Secondary: Public
3.68 km
-
Past presidents park
0.51km -
Glen Cairn Park West
London ON N5Z 3E2 1.02km -
St. Julien Park
London ON 1.61km
-
TD Canada Trust ATM
1086 Commissioners Rd E, London ON N5Z 4W8 0.4km -
TD Bank Financial Group
1086 Commissioners Rd E, London ON N5Z 4W8 0.4km -
Annie Morneau - Mortgage Agent - Mortgage Alliance
920 Commissioners Rd E, London ON N5Z 3J1 0.83km














