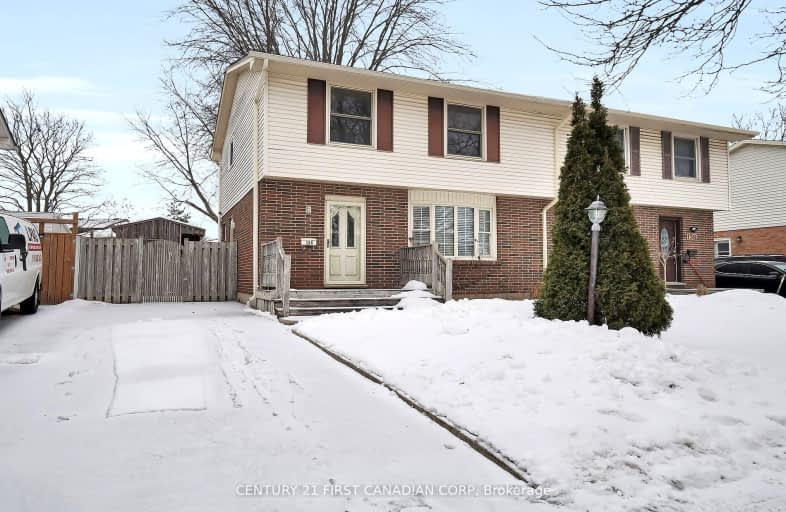
Arthur Stringer Public School
Elementary: Public
1.30 km
St Sebastian Separate School
Elementary: Catholic
1.12 km
C C Carrothers Public School
Elementary: Public
1.12 km
St Francis School
Elementary: Catholic
1.78 km
Wilton Grove Public School
Elementary: Public
2.03 km
Glen Cairn Public School
Elementary: Public
0.58 km
G A Wheable Secondary School
Secondary: Public
2.41 km
Thames Valley Alternative Secondary School
Secondary: Public
4.42 km
B Davison Secondary School Secondary School
Secondary: Public
2.89 km
London South Collegiate Institute
Secondary: Public
3.94 km
Sir Wilfrid Laurier Secondary School
Secondary: Public
1.43 km
H B Beal Secondary School
Secondary: Public
4.49 km
-
Ebury Park
1.01km -
Past Presidents Park
London ON 1.1km -
St. Julien Park
London ON 2.04km
-
TD Bank Financial Group
1086 Commissioners Rd E, London ON N5Z 4W8 0.55km -
TD Canada Trust ATM
1086 Commissioners Rd E, London ON N5Z 4W8 0.56km -
Annie Morneau - Mortgage Agent - Mortgage Alliance
920 Commissioners Rd E, London ON N5Z 3J1 1.44km














