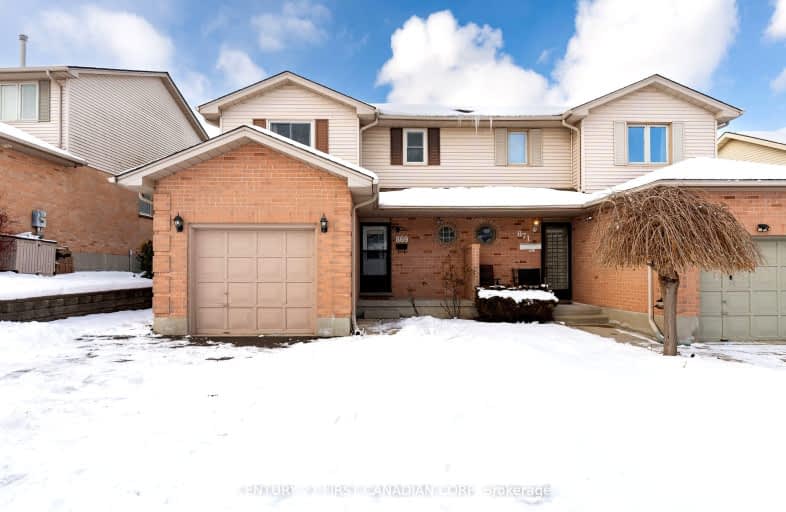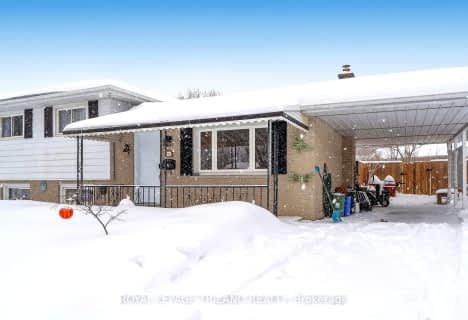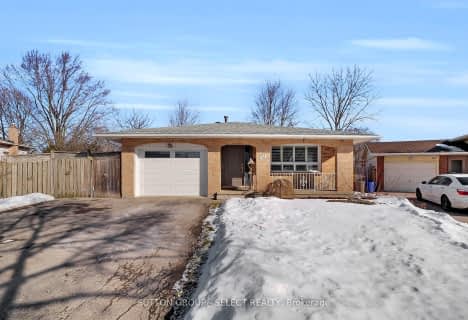Somewhat Walkable
- Some errands can be accomplished on foot.
Some Transit
- Most errands require a car.
Somewhat Bikeable
- Most errands require a car.

Holy Cross Separate School
Elementary: CatholicEaling Public School
Elementary: PublicSt Sebastian Separate School
Elementary: CatholicFairmont Public School
Elementary: PublicC C Carrothers Public School
Elementary: PublicGlen Cairn Public School
Elementary: PublicG A Wheable Secondary School
Secondary: PublicThames Valley Alternative Secondary School
Secondary: PublicB Davison Secondary School Secondary School
Secondary: PublicSir Wilfrid Laurier Secondary School
Secondary: PublicClarke Road Secondary School
Secondary: PublicH B Beal Secondary School
Secondary: Public-
Past presidents park
0.69km -
St. Julien Park
London ON 1.01km -
Caesar Dog Park
London ON 1.46km
-
TD Bank Financial Group
1086 Commissioners Rd E, London ON N5Z 4W8 0.56km -
BMO Bank of Montreal
957 Hamilton Rd, London ON N5W 1A2 1.19km -
HSBC ATM
450 Highbury Ave N, London ON N5W 5L2 2.35km






















