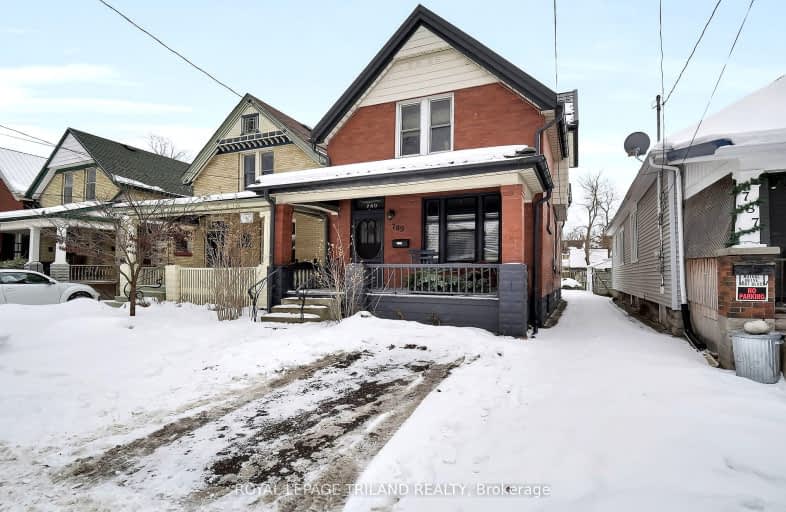Somewhat Walkable
- Some errands can be accomplished on foot.
67
/100
Good Transit
- Some errands can be accomplished by public transportation.
55
/100
Very Bikeable
- Most errands can be accomplished on bike.
77
/100

Blessed Sacrament Separate School
Elementary: Catholic
1.50 km
Aberdeen Public School
Elementary: Public
1.36 km
Knollwood Park Public School
Elementary: Public
1.53 km
St Mary School
Elementary: Catholic
0.62 km
East Carling Public School
Elementary: Public
1.12 km
Lord Roberts Public School
Elementary: Public
1.05 km
École secondaire catholique École secondaire Monseigneur-Bruyère
Secondary: Catholic
2.49 km
Thames Valley Alternative Secondary School
Secondary: Public
1.67 km
B Davison Secondary School Secondary School
Secondary: Public
1.85 km
London Central Secondary School
Secondary: Public
1.52 km
Catholic Central High School
Secondary: Catholic
1.22 km
H B Beal Secondary School
Secondary: Public
0.92 km
-
Boyle Park
0.8km -
McCormick Park
Curry St, London ON 1.18km -
Campbell Memorial Park
1.38km
-
BMO Bank of Montreal
295 Rectory St, London ON N5Z 0A3 0.96km -
Scotiabank
316 Oxford St E, London ON N6A 1V5 1.77km -
Libro Financial Group
167 Central Ave, London ON N6A 1M6 2.12km














