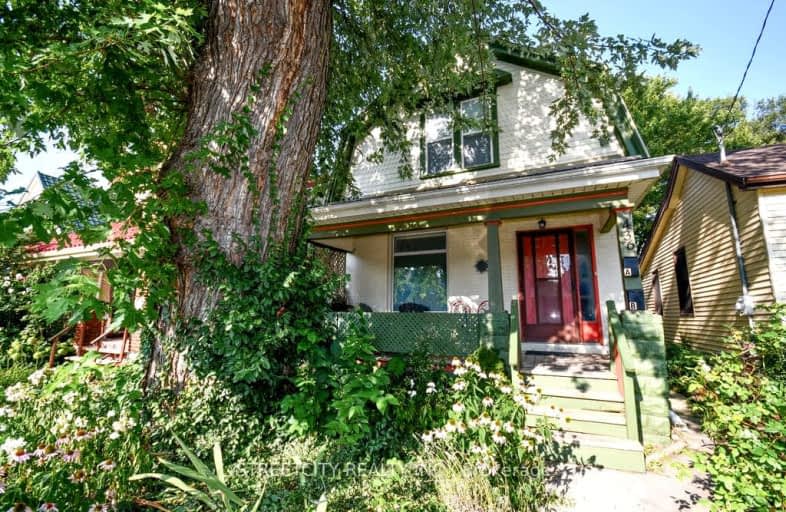Very Walkable
- Most errands can be accomplished on foot.
77
/100
Some Transit
- Most errands require a car.
49
/100
Very Bikeable
- Most errands can be accomplished on bike.
72
/100

Holy Cross Separate School
Elementary: Catholic
1.68 km
Trafalgar Public School
Elementary: Public
1.61 km
Blessed Sacrament Separate School
Elementary: Catholic
1.25 km
St Mary School
Elementary: Catholic
1.22 km
East Carling Public School
Elementary: Public
1.18 km
Académie de la Tamise
Elementary: Public
1.08 km
Robarts Provincial School for the Deaf
Secondary: Provincial
2.16 km
Robarts/Amethyst Demonstration Secondary School
Secondary: Provincial
2.16 km
Thames Valley Alternative Secondary School
Secondary: Public
0.77 km
B Davison Secondary School Secondary School
Secondary: Public
1.86 km
John Paul II Catholic Secondary School
Secondary: Catholic
1.93 km
H B Beal Secondary School
Secondary: Public
1.71 km
-
McCormick Park
Curry St, London ON 0.73km -
583 Park
1.03km -
McMahen Park
640 Adelaide St N (at Pallmall), London ON N6B 3K1 1.5km
-
BMO Bank of Montreal
295 Rectory St, London ON N5Z 0A3 1.2km -
President's Choice Financial Pavilion and ATM
825 Oxford St E, London ON N5Y 3J8 1.46km -
CIBC
1299 Oxford St E (in Oxbury Mall), London ON N5Y 4W5 1.46km














