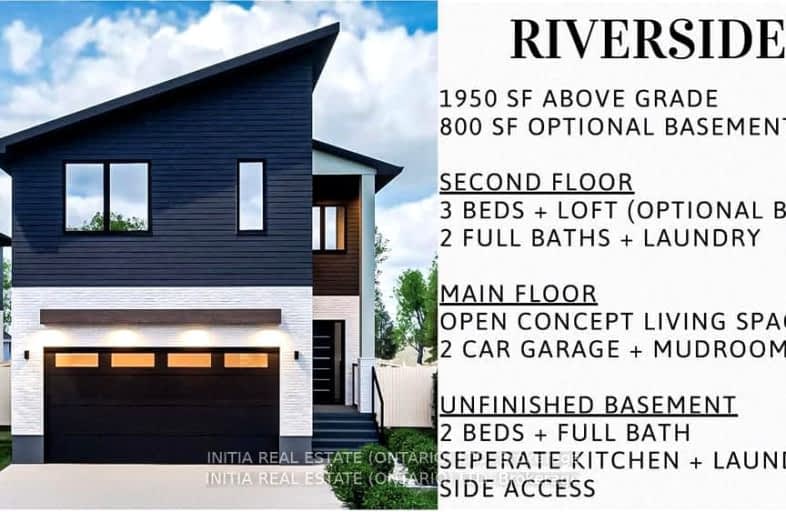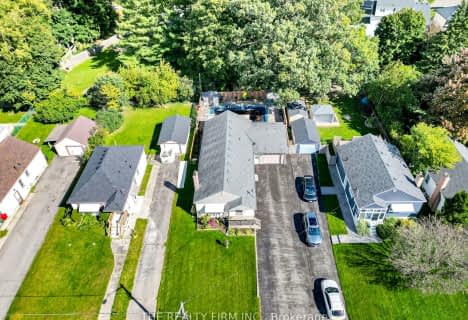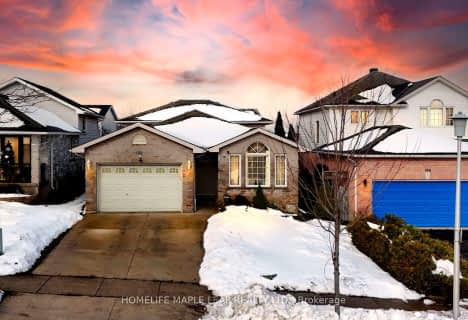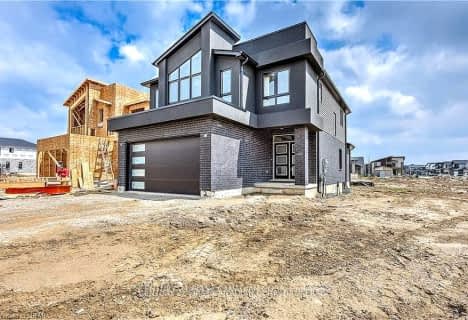Car-Dependent
- Almost all errands require a car.
Some Transit
- Most errands require a car.
Somewhat Bikeable
- Most errands require a car.

Holy Family Elementary School
Elementary: CatholicSt Bernadette Separate School
Elementary: CatholicFairmont Public School
Elementary: PublicÉcole élémentaire catholique Saint-Jean-de-Brébeuf
Elementary: CatholicTweedsmuir Public School
Elementary: PublicJohn P Robarts Public School
Elementary: PublicG A Wheable Secondary School
Secondary: PublicThames Valley Alternative Secondary School
Secondary: PublicB Davison Secondary School Secondary School
Secondary: PublicJohn Paul II Catholic Secondary School
Secondary: CatholicSir Wilfrid Laurier Secondary School
Secondary: PublicClarke Road Secondary School
Secondary: Public-
Pottersburg Dog Park
Hamilton Rd (Gore Rd), London ON 2.05km -
Fairmont Park
London ON N5W 1N1 2.92km -
St. Julien Park
London ON 3.35km
-
TD Bank Financial Group
1086 Commissioners Rd E, London ON N5Z 4W8 2.88km -
TD Canada Trust ATM
1086 Commissioners Rd E, London ON N5Z 4W8 2.88km -
CIBC Cash Dispenser
154 Clarke Rd, London ON N5W 5E2 3.82km




















