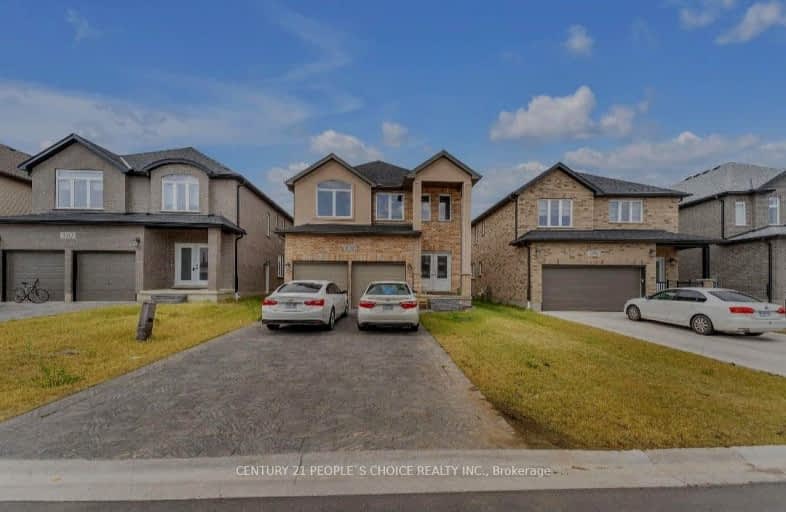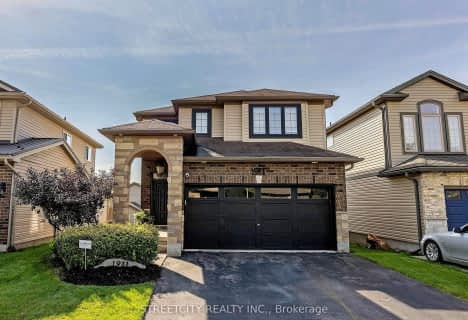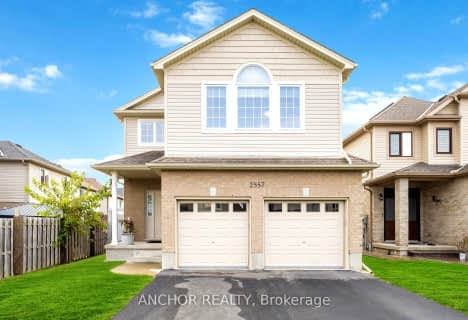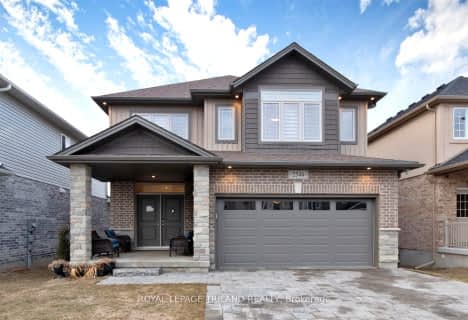Car-Dependent
- Almost all errands require a car.
Minimal Transit
- Almost all errands require a car.
Somewhat Bikeable
- Most errands require a car.

Holy Family Elementary School
Elementary: CatholicSt Robert Separate School
Elementary: CatholicÉcole élémentaire catholique Saint-Jean-de-Brébeuf
Elementary: CatholicTweedsmuir Public School
Elementary: PublicJohn P Robarts Public School
Elementary: PublicLord Nelson Public School
Elementary: PublicG A Wheable Secondary School
Secondary: PublicThames Valley Alternative Secondary School
Secondary: PublicB Davison Secondary School Secondary School
Secondary: PublicJohn Paul II Catholic Secondary School
Secondary: CatholicSir Wilfrid Laurier Secondary School
Secondary: PublicClarke Road Secondary School
Secondary: Public-
River East Optimist Park
Ontario 2.15km -
Pottersburg Dog Park
2.86km -
Pottersburg Dog Park
Hamilton Rd (Gore Rd), London ON 3.13km
-
CIBC
2356 Hamilton Rd, London ON N6M 1H6 2.82km -
Scotiabank
1 Ontario St, London ON N5W 1A1 4.29km -
TD Bank Financial Group
1086 Commissioners Rd E, London ON N5Z 4W8 4.52km





















