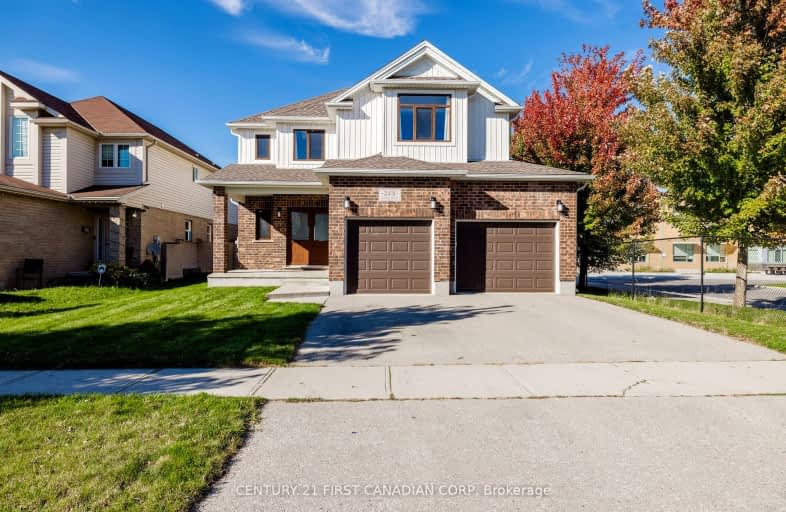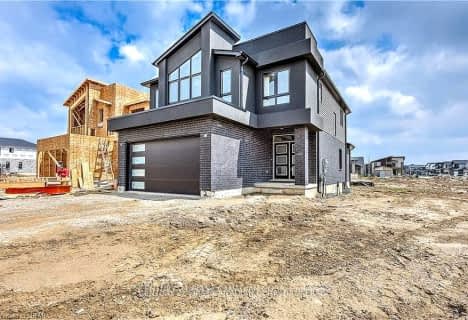Car-Dependent
- Almost all errands require a car.
22
/100
Some Transit
- Most errands require a car.
25
/100
Somewhat Bikeable
- Most errands require a car.
31
/100

St Bernadette Separate School
Elementary: Catholic
3.55 km
Arthur Stringer Public School
Elementary: Public
2.88 km
Fairmont Public School
Elementary: Public
3.18 km
École élémentaire catholique Saint-Jean-de-Brébeuf
Elementary: Catholic
0.86 km
Tweedsmuir Public School
Elementary: Public
3.37 km
Glen Cairn Public School
Elementary: Public
2.68 km
G A Wheable Secondary School
Secondary: Public
4.49 km
Thames Valley Alternative Secondary School
Secondary: Public
5.83 km
B Davison Secondary School Secondary School
Secondary: Public
4.87 km
Regina Mundi College
Secondary: Catholic
6.70 km
Sir Wilfrid Laurier Secondary School
Secondary: Public
2.77 km
Clarke Road Secondary School
Secondary: Public
5.44 km
-
City Wide Sports Park
London ON 1.67km -
River East Optimist Park
Ontario 2.7km -
Ebury Park
2.91km
-
TD Canada Trust ATM
1086 Commissioners Rd E, London ON N5Z 4W8 2.57km -
TD Bank Financial Group
1086 Commissioners Rd E, London ON N5Z 4W8 2.56km -
BMO Bank of Montreal
1390 Wellington Rd, London ON N6E 1M5 4.51km














