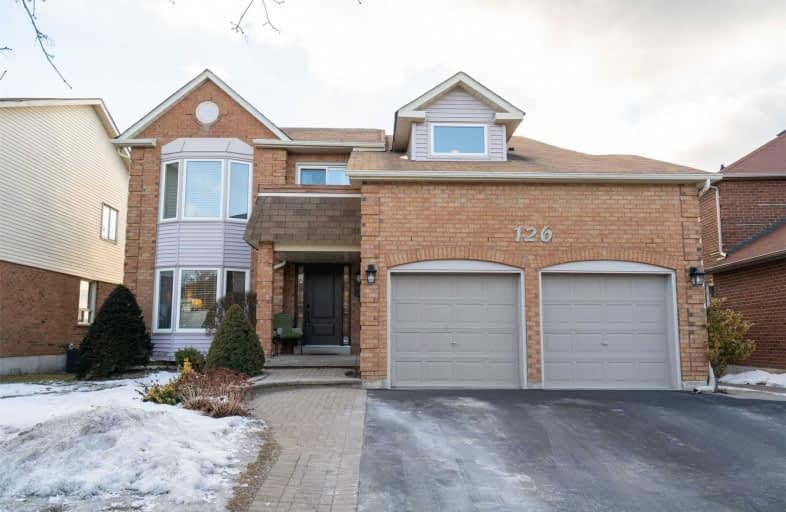
Campbell Children's School
Elementary: Hospital
0.97 km
S T Worden Public School
Elementary: Public
1.52 km
St John XXIII Catholic School
Elementary: Catholic
1.27 km
Dr Emily Stowe School
Elementary: Public
0.98 km
St. Mother Teresa Catholic Elementary School
Elementary: Catholic
0.19 km
Dr G J MacGillivray Public School
Elementary: Public
0.49 km
DCE - Under 21 Collegiate Institute and Vocational School
Secondary: Public
5.21 km
G L Roberts Collegiate and Vocational Institute
Secondary: Public
5.60 km
Monsignor John Pereyma Catholic Secondary School
Secondary: Catholic
4.02 km
Courtice Secondary School
Secondary: Public
2.35 km
Holy Trinity Catholic Secondary School
Secondary: Catholic
2.15 km
Eastdale Collegiate and Vocational Institute
Secondary: Public
3.26 km














