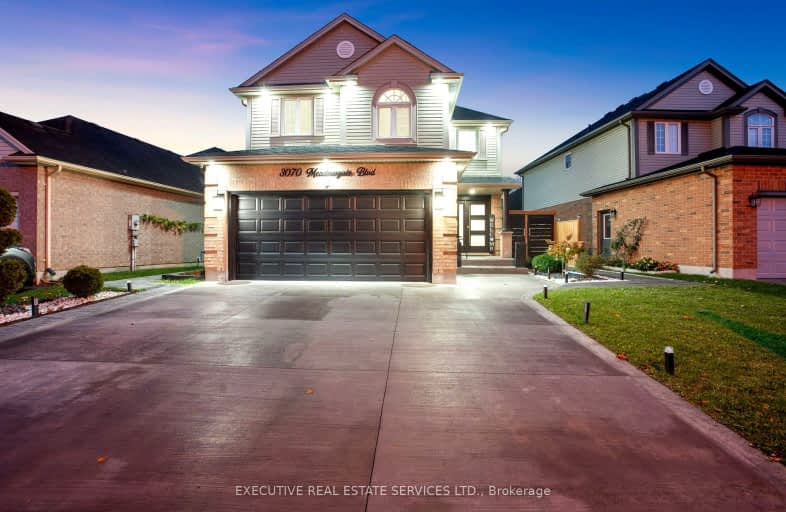
3D Walkthrough
Car-Dependent
- Most errands require a car.
42
/100
Some Transit
- Most errands require a car.
28
/100
Somewhat Bikeable
- Most errands require a car.
34
/100

St Bernadette Separate School
Elementary: Catholic
3.08 km
St Sebastian Separate School
Elementary: Catholic
2.80 km
Fairmont Public School
Elementary: Public
2.70 km
École élémentaire catholique Saint-Jean-de-Brébeuf
Elementary: Catholic
0.39 km
Tweedsmuir Public School
Elementary: Public
2.91 km
Glen Cairn Public School
Elementary: Public
2.42 km
G A Wheable Secondary School
Secondary: Public
4.11 km
Thames Valley Alternative Secondary School
Secondary: Public
5.36 km
B Davison Secondary School Secondary School
Secondary: Public
4.47 km
John Paul II Catholic Secondary School
Secondary: Catholic
6.78 km
Sir Wilfrid Laurier Secondary School
Secondary: Public
2.70 km
Clarke Road Secondary School
Secondary: Public
5.01 km
-
City Wide Sports Park
London ON 1.2km -
Past presidents park
2.08km -
Pottersburg Dog Park
Hamilton Rd (Gore Rd), London ON 2.09km
-
TD Bank Financial Group
1086 Commissioners Rd E, London ON N5Z 4W8 2.21km -
TD Bank Financial Group
Hamilton Rd (Highbury), London ON 2.5km -
Scotiabank
1 Ontario St, London ON N5W 1A1 3km













